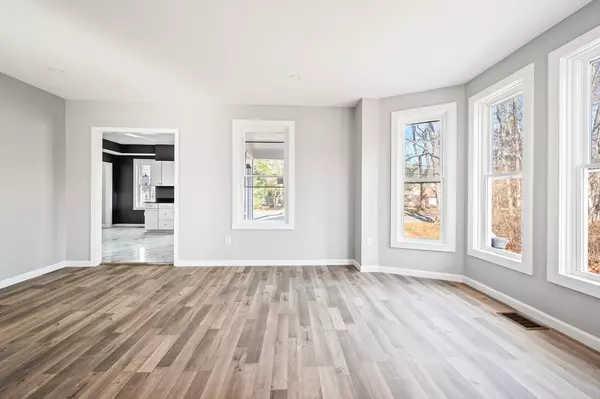
UPDATED:
12/21/2024 08:05 AM
Key Details
Property Type Single Family Home
Sub Type Single Family Residence
Listing Status Active
Purchase Type For Sale
Square Footage 1,916 sqft
Price per Sqft $323
MLS Listing ID 73320427
Style Farmhouse
Bedrooms 3
Full Baths 3
HOA Y/N false
Year Built 1750
Annual Tax Amount $3,985
Tax Year 2024
Lot Size 0.940 Acres
Acres 0.94
Property Description
Location
State MA
County Bristol
Zoning 3.23
Direction Use Gps
Rooms
Basement Crawl Space
Primary Bedroom Level Second
Kitchen Flooring - Marble, Countertops - Upgraded, Cabinets - Upgraded, Recessed Lighting, Remodeled, Stainless Steel Appliances
Interior
Interior Features Internet Available - Unknown
Heating Forced Air, Oil
Cooling Central Air
Flooring Vinyl, Laminate, Marble, Hardwood
Appliance Water Heater, Tankless Water Heater, Range, Dishwasher, Microwave, Refrigerator
Laundry Electric Dryer Hookup, Washer Hookup
Exterior
Community Features Public Transportation, Shopping, Golf, Medical Facility, Laundromat, Highway Access, House of Worship, Public School
Utilities Available for Electric Range, for Electric Dryer, Washer Hookup
Total Parking Spaces 2
Garage No
Building
Lot Description Gentle Sloping
Foundation Stone, Irregular
Sewer Private Sewer
Water Public
Others
Senior Community false
Acceptable Financing Seller W/Participate
Listing Terms Seller W/Participate





