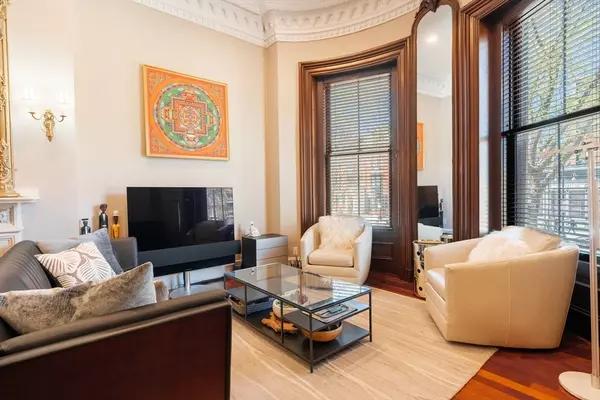
UPDATED:
12/20/2024 08:05 AM
Key Details
Property Type Condo
Sub Type Condominium
Listing Status Active
Purchase Type For Sale
Square Footage 1,712 sqft
Price per Sqft $1,328
MLS Listing ID 73320095
Bedrooms 2
Full Baths 2
Half Baths 1
HOA Fees $503/mo
Year Built 1900
Annual Tax Amount $21,587
Tax Year 2024
Lot Size 1,742 Sqft
Acres 0.04
Property Description
Location
State MA
County Suffolk
Zoning CD
Direction Near corner of Tremont St. and Dartmouth St.
Rooms
Family Room Bathroom - Half, Closet, Flooring - Hardwood, Open Floorplan, Crown Molding, Pocket Door
Basement N
Primary Bedroom Level Second
Dining Room Flooring - Hardwood, Lighting - Sconce, Lighting - Overhead, Crown Molding
Kitchen Flooring - Hardwood, Countertops - Stone/Granite/Solid, Breakfast Bar / Nook, Recessed Lighting, Remodeled, Stainless Steel Appliances, Gas Stove
Interior
Interior Features Closet, Home Office, Internet Available - Broadband
Heating Forced Air
Cooling Central Air
Flooring Flooring - Hardwood
Fireplaces Number 2
Fireplaces Type Dining Room, Living Room
Appliance Range, Dishwasher, Disposal, Washer, Dryer, ENERGY STAR Qualified Refrigerator, Plumbed For Ice Maker
Laundry Electric Dryer Hookup, Washer Hookup, Second Floor, In Unit
Exterior
Exterior Feature Deck - Wood, Sprinkler System
Community Features Public Transportation, Shopping, Medical Facility, Highway Access, House of Worship, Private School, Public School, University
Utilities Available for Gas Range, Washer Hookup, Icemaker Connection
Roof Type Rubber
Total Parking Spaces 1
Garage No
Building
Story 2
Sewer Public Sewer
Water Public
Others
Pets Allowed Yes w/ Restrictions
Senior Community false





