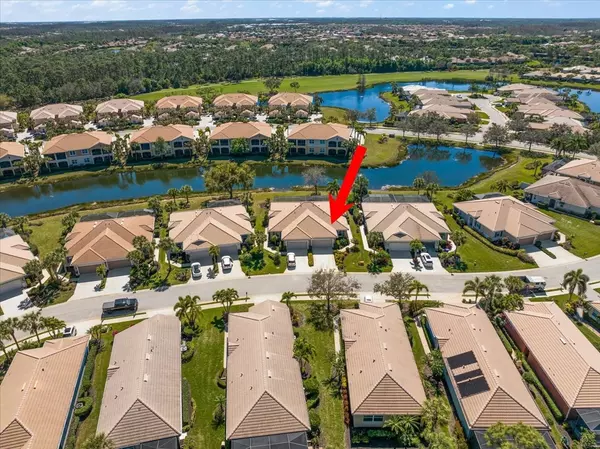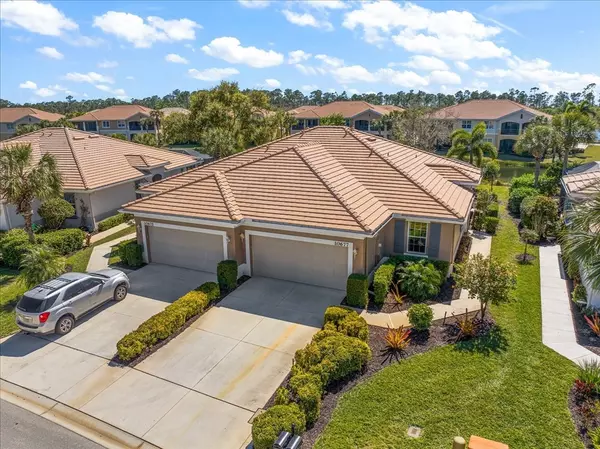
UPDATED:
12/18/2024 08:05 AM
Key Details
Property Type Single Family Home
Sub Type Single Family Residence
Listing Status Active
Purchase Type For Sale
Square Footage 1,273 sqft
Price per Sqft $274
Subdivision Milano/Camarelle At Pelican Preserve
MLS Listing ID 73319885
Style Ranch,Villa
Bedrooms 2
Full Baths 2
HOA Y/N false
Year Built 2010
Annual Tax Amount $6,028
Tax Year 2024
Lot Size 6,098 Sqft
Acres 0.14
Property Description
Location
State FL
County Lee
Zoning Residentia
Direction Colonial Dr -> Treeline Blvd -> Pelican Preserve Blvd -> Left onto Camarelle Cir
Rooms
Primary Bedroom Level Main, First
Dining Room Flooring - Stone/Ceramic Tile, Handicap Accessible, Open Floorplan, Lighting - Pendant
Kitchen Flooring - Stone/Ceramic Tile, Dining Area, Pantry, Countertops - Stone/Granite/Solid, Countertops - Upgraded, Handicap Accessible, Breakfast Bar / Nook, Open Floorplan, Recessed Lighting, Stainless Steel Appliances, Lighting - Pendant
Interior
Interior Features Ceiling Fan(s), Sun Room, Internet Available - Satellite
Heating Central
Cooling Central Air
Flooring Tile, Laminate, Flooring - Stone/Ceramic Tile
Appliance Electric Water Heater, Water Heater, Range, Dishwasher, Disposal, Microwave, Refrigerator, Washer, Dryer
Laundry First Floor, Electric Dryer Hookup, Washer Hookup
Exterior
Garage Spaces 2.0
Utilities Available for Electric Range, for Electric Dryer, Washer Hookup
Waterfront Description Waterfront,Beach Front,Lake
Total Parking Spaces 1
Garage Yes
Building
Lot Description Cleared, Level
Foundation Concrete Perimeter, Slab
Sewer Public Sewer
Water Public
Others
Senior Community true
Acceptable Financing Contract
Listing Terms Contract





