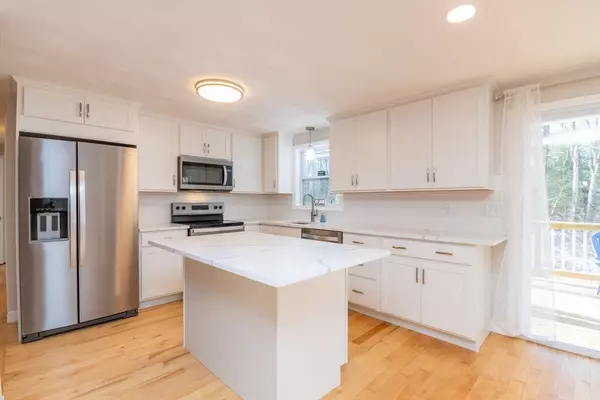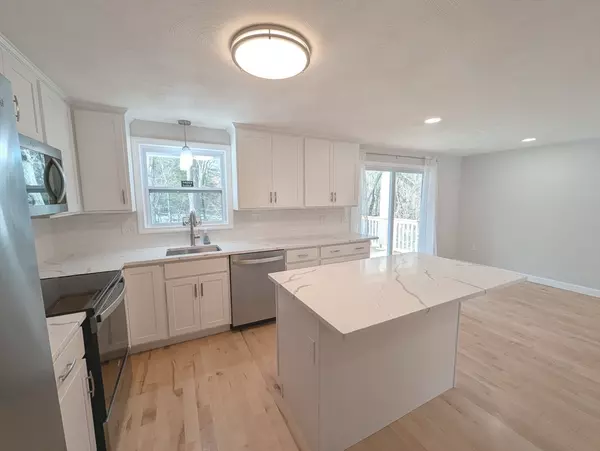
UPDATED:
12/16/2024 08:05 AM
Key Details
Property Type Condo
Sub Type Condominium
Listing Status Active
Purchase Type For Sale
Square Footage 1,656 sqft
Price per Sqft $271
MLS Listing ID 73319534
Bedrooms 2
Full Baths 2
Year Built 1982
Annual Tax Amount $3,018
Tax Year 2024
Property Description
Location
State MA
County Norfolk
Zoning RES
Direction Blackstone St to Debra - walk to Bellingham High School
Rooms
Family Room Flooring - Vinyl, Exterior Access, Open Floorplan
Basement Y
Primary Bedroom Level First
Dining Room Flooring - Hardwood, Deck - Exterior, Exterior Access, Open Floorplan, Recessed Lighting, Slider
Kitchen Flooring - Hardwood, Countertops - Stone/Granite/Solid, Open Floorplan, Recessed Lighting, Remodeled, Slider, Stainless Steel Appliances
Interior
Interior Features Bonus Room, Den
Heating Forced Air, Propane, Leased Propane Tank
Cooling Central Air
Flooring Carpet, Hardwood, Vinyl / VCT, Vinyl
Appliance Range, Dishwasher, Microwave, Refrigerator
Laundry Electric Dryer Hookup, In Basement
Exterior
Exterior Feature Deck, Storage
Community Features Shopping, Walk/Jog Trails, Golf, Medical Facility, Bike Path, Conservation Area, Highway Access, House of Worship, Public School, T-Station
Utilities Available for Electric Range
Roof Type Shingle
Total Parking Spaces 2
Garage No
Building
Story 2
Sewer Private Sewer
Water Public
Schools
Elementary Schools Stallbrook
Middle Schools Memorial
High Schools Bellingham
Others
Pets Allowed Yes w/ Restrictions
Senior Community false





