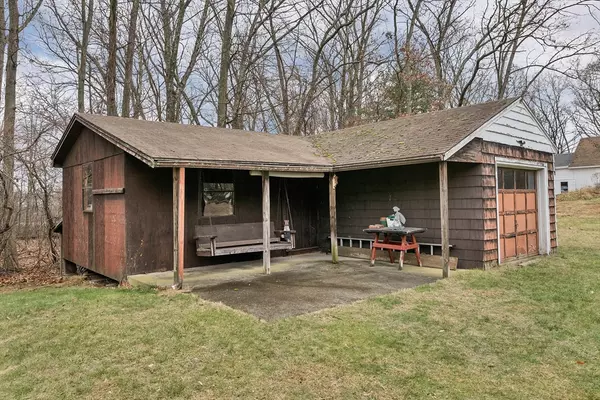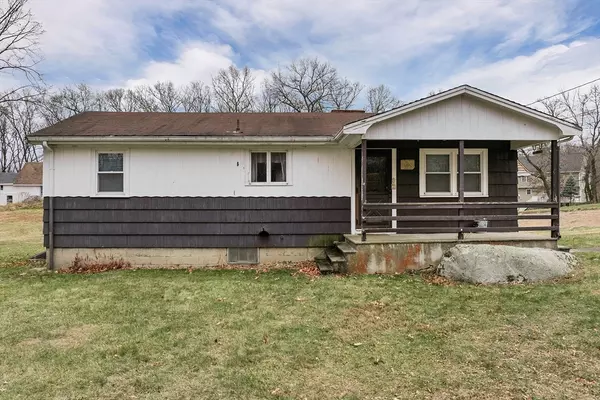
UPDATED:
12/16/2024 10:13 PM
Key Details
Property Type Single Family Home
Sub Type Single Family Residence
Listing Status Pending
Purchase Type For Sale
Square Footage 880 sqft
Price per Sqft $339
MLS Listing ID 73319346
Style Ranch
Bedrooms 2
Full Baths 1
HOA Y/N false
Year Built 1950
Annual Tax Amount $4,505
Tax Year 2024
Lot Size 0.410 Acres
Acres 0.41
Property Description
Location
State MA
County Middlesex
Area Pawtucketville
Zoning TSF
Direction Please use GPS - Off Mammoth Road to Columbia - Left on Jeanne D'Arc. House on left.
Rooms
Basement Full, Partially Finished, Walk-Out Access, Interior Entry, Bulkhead, Dirt Floor, Concrete, Unfinished
Interior
Heating Baseboard, Oil
Cooling None
Flooring Vinyl, Carpet, Hardwood
Fireplaces Number 1
Appliance Water Heater, Oven, Range, Washer, Dryer
Laundry Electric Dryer Hookup, Washer Hookup
Exterior
Exterior Feature Porch - Enclosed, Porch - Screened, Covered Patio/Deck, Rain Gutters, Storage
Community Features Public Transportation, Shopping, Park, Walk/Jog Trails, Medical Facility, Laundromat, Highway Access, House of Worship, Private School, Public School, University
Utilities Available for Electric Dryer, Washer Hookup
Roof Type Shingle
Total Parking Spaces 2
Garage Yes
Building
Lot Description Wooded, Gentle Sloping
Foundation Concrete Perimeter
Sewer Private Sewer
Water Public
Schools
Elementary Schools Mcavinnue Elem
High Schools Lowell Hs
Others
Senior Community false
Acceptable Financing Contract
Listing Terms Contract





