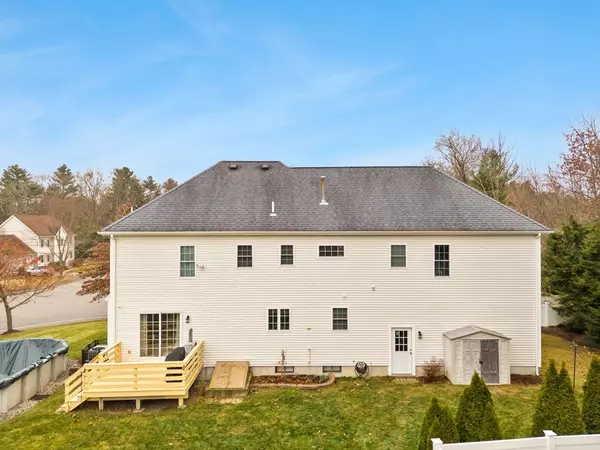
UPDATED:
12/15/2024 12:14 PM
Key Details
Property Type Single Family Home
Sub Type Single Family Residence
Listing Status Active
Purchase Type For Sale
Square Footage 3,180 sqft
Price per Sqft $245
MLS Listing ID 73319262
Style Colonial
Bedrooms 4
Full Baths 2
Half Baths 1
HOA Y/N false
Year Built 2004
Annual Tax Amount $8,654
Tax Year 2024
Lot Size 0.280 Acres
Acres 0.28
Property Description
Location
State MA
County Bristol
Zoning R
Direction Wilmarth St ----> Slater St ----> Kasmira Way.
Rooms
Primary Bedroom Level Second
Interior
Interior Features Home Office, Bonus Room, Media Room, Play Room, Walk-up Attic
Heating Forced Air, Natural Gas
Cooling Central Air
Flooring Wood, Tile, Carpet
Fireplaces Number 1
Appliance Range, Dishwasher, Microwave, Refrigerator
Laundry Second Floor
Exterior
Exterior Feature Pool - Above Ground, Sprinkler System
Garage Spaces 2.0
Pool Above Ground
Community Features Public Transportation, Tennis Court(s), Walk/Jog Trails, Stable(s), Highway Access, T-Station, Sidewalks
Total Parking Spaces 4
Garage Yes
Private Pool true
Building
Lot Description Cul-De-Sac, Corner Lot
Foundation Concrete Perimeter
Sewer Private Sewer
Water Public
Others
Senior Community false
Acceptable Financing Contract
Listing Terms Contract





