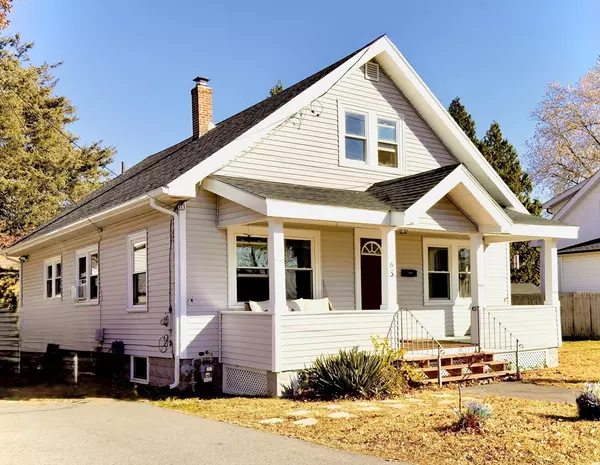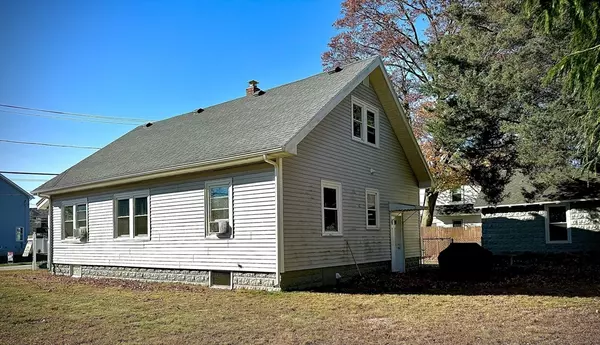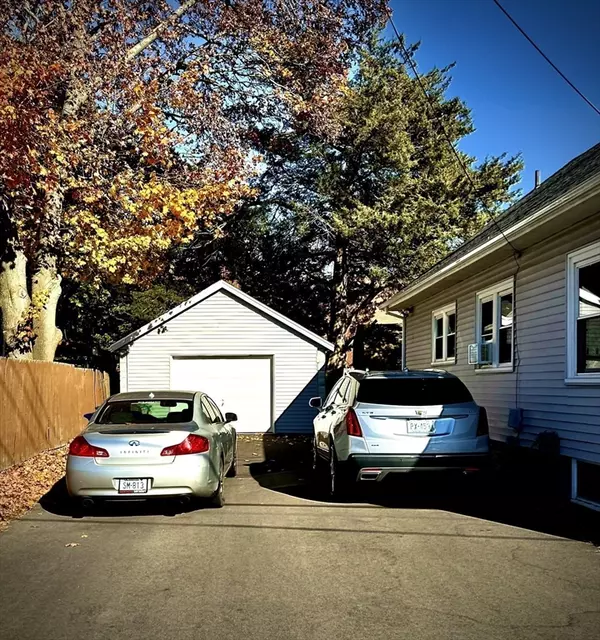
UPDATED:
12/17/2024 07:10 PM
Key Details
Property Type Single Family Home
Sub Type Single Family Residence
Listing Status Active Under Contract
Purchase Type For Sale
Square Footage 1,330 sqft
Price per Sqft $304
MLS Listing ID 73319174
Style Bungalow
Bedrooms 3
Full Baths 1
HOA Y/N false
Year Built 1915
Annual Tax Amount $4,412
Tax Year 2024
Lot Size 6,534 Sqft
Acres 0.15
Property Description
Location
State RI
County Kent
Zoning A7
Direction Off Post Rd - Use GPS
Rooms
Basement Full, Interior Entry, Unfinished
Primary Bedroom Level Second
Interior
Interior Features Den
Heating Steam, Natural Gas
Cooling Wall Unit(s)
Flooring Tile, Carpet, Hardwood
Appliance Gas Water Heater, Range, Dishwasher, Microwave, Refrigerator, Washer, Dryer
Laundry In Basement
Exterior
Exterior Feature Porch - Enclosed, Fenced Yard
Garage Spaces 1.0
Fence Fenced/Enclosed, Fenced
Community Features Public Transportation, Shopping, Park, Medical Facility, Highway Access, House of Worship, Public School, T-Station
Waterfront Description Beach Front,Ocean,Unknown To Beach
Total Parking Spaces 6
Garage Yes
Building
Lot Description Level
Foundation Concrete Perimeter
Sewer Public Sewer
Water Public
Others
Senior Community false





