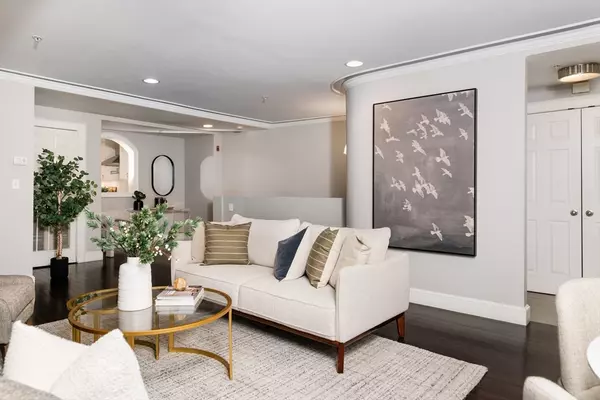
UPDATED:
12/14/2024 08:05 AM
Key Details
Property Type Condo
Sub Type Condominium
Listing Status Active
Purchase Type For Sale
Square Footage 1,592 sqft
Price per Sqft $957
MLS Listing ID 73318833
Bedrooms 2
Full Baths 1
Half Baths 1
HOA Fees $505/mo
Year Built 1860
Annual Tax Amount $16,284
Tax Year 2024
Lot Size 1,742 Sqft
Acres 0.04
Property Description
Location
State MA
County Suffolk
Zoning CD
Direction Rutland Square between Tremont St and Columbus St.
Rooms
Basement N
Kitchen Countertops - Stone/Granite/Solid, Countertops - Upgraded, Open Floorplan, Recessed Lighting, Remodeled, Crown Molding
Interior
Interior Features Entrance Foyer
Heating Forced Air, Heat Pump
Cooling Central Air
Fireplaces Number 1
Fireplaces Type Living Room
Appliance Range, Dishwasher, Disposal, Microwave, Refrigerator, Washer, Dryer
Exterior
Exterior Feature Deck, Patio
Community Features Public Transportation, Shopping, Walk/Jog Trails
Roof Type Rubber
Garage No
Building
Story 2
Sewer Public Sewer
Water Public
Others
Pets Allowed Yes
Senior Community false





