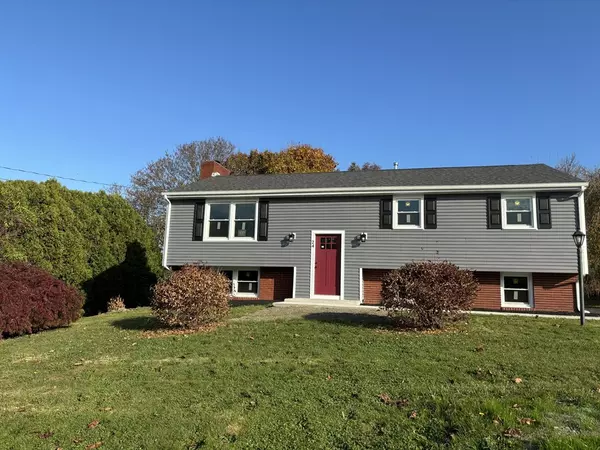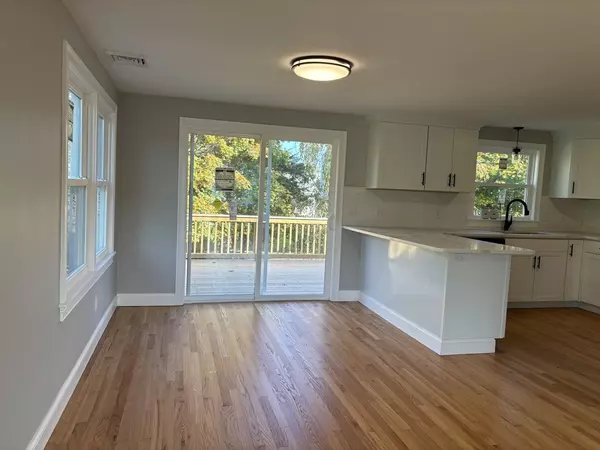
UPDATED:
12/13/2024 08:05 AM
Key Details
Property Type Single Family Home
Sub Type Single Family Residence
Listing Status Active
Purchase Type For Sale
Square Footage 1,144 sqft
Price per Sqft $568
MLS Listing ID 73318568
Style Raised Ranch
Bedrooms 3
Full Baths 2
HOA Y/N false
Year Built 1968
Annual Tax Amount $3,970
Tax Year 2024
Lot Size 0.290 Acres
Acres 0.29
Property Description
Location
State RI
County Newport
Zoning R40
Direction use gps
Rooms
Family Room Flooring - Vinyl, Remodeled
Basement Full, Partially Finished, Walk-Out Access, Interior Entry
Dining Room Flooring - Hardwood, Deck - Exterior, Exterior Access, Open Floorplan, Remodeled
Kitchen Flooring - Hardwood, Countertops - Stone/Granite/Solid, Kitchen Island, Open Floorplan, Remodeled, Stainless Steel Appliances, Gas Stove
Interior
Interior Features Finish - Sheetrock
Heating Forced Air, Natural Gas
Cooling Central Air
Flooring Tile, Vinyl, Hardwood
Fireplaces Number 1
Fireplaces Type Family Room
Appliance Electric Water Heater, Range, Dishwasher, Microwave, Refrigerator, Washer, Dryer
Exterior
Exterior Feature Deck, Deck - Wood, Rain Gutters
Community Features Public Transportation, Shopping, Park, Medical Facility, Highway Access, House of Worship, Marina, Public School
Utilities Available for Gas Range
Waterfront Description Beach Front,Beach Ownership(Public)
Roof Type Shingle
Total Parking Spaces 4
Garage No
Building
Foundation Concrete Perimeter
Sewer Private Sewer
Water Public
Others
Senior Community false
Acceptable Financing Seller W/Participate
Listing Terms Seller W/Participate





