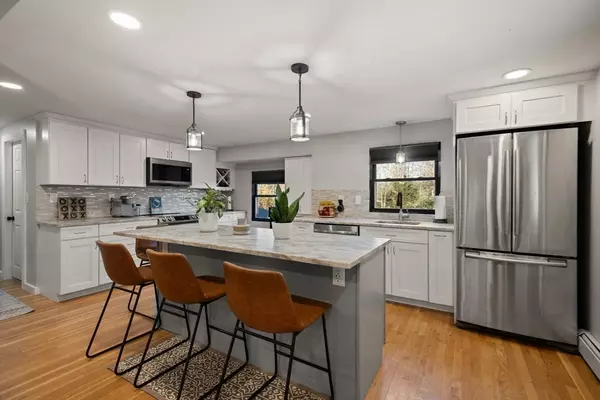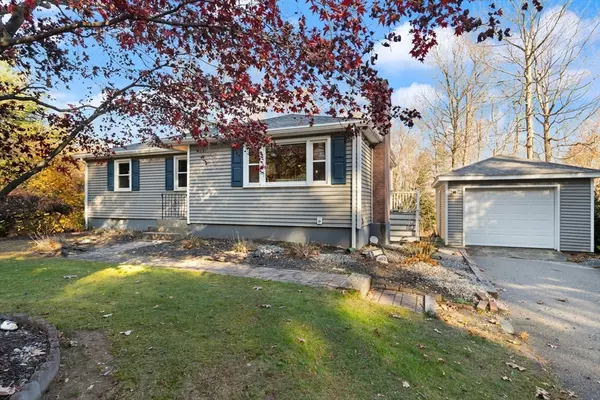
OPEN HOUSE
Sun Dec 22, 12:00pm - 1:30pm
UPDATED:
12/21/2024 08:05 AM
Key Details
Property Type Single Family Home
Sub Type Single Family Residence
Listing Status Active
Purchase Type For Sale
Square Footage 1,500 sqft
Price per Sqft $420
MLS Listing ID 73317784
Style Ranch
Bedrooms 3
Full Baths 1
Half Baths 1
HOA Y/N false
Year Built 1960
Annual Tax Amount $6,116
Tax Year 2024
Lot Size 1.470 Acres
Acres 1.47
Property Description
Location
State MA
County Norfolk
Zoning Res
Direction Please refer to GPS
Rooms
Basement Partially Finished, Walk-Out Access, Interior Entry
Primary Bedroom Level First
Interior
Heating Central, Baseboard
Cooling Window Unit(s)
Flooring Wood, Tile, Vinyl
Fireplaces Number 1
Appliance Water Heater, Range, Dishwasher, Refrigerator, Washer, Dryer
Laundry In Basement
Exterior
Exterior Feature Deck - Wood
Garage Spaces 1.0
Community Features Public Transportation, Shopping, Park, Walk/Jog Trails, Medical Facility, Highway Access, Public School, T-Station
Utilities Available for Electric Range
Roof Type Shingle
Total Parking Spaces 4
Garage Yes
Building
Lot Description Wooded
Foundation Concrete Perimeter
Sewer Private Sewer
Water Public
Schools
High Schools Fhs
Others
Senior Community false





