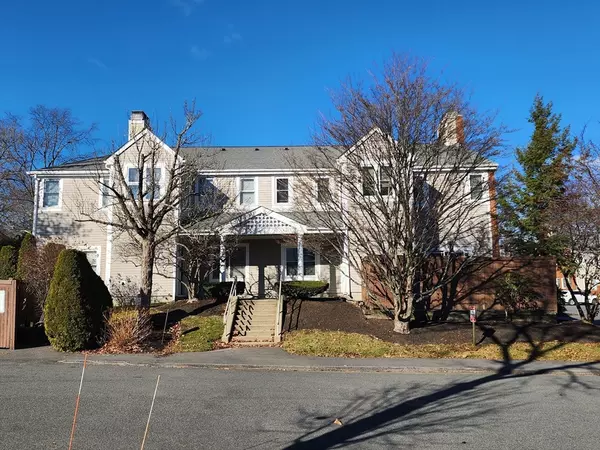
UPDATED:
12/19/2024 06:41 PM
Key Details
Property Type Condo
Sub Type Condominium
Listing Status Active
Purchase Type For Sale
Square Footage 1,268 sqft
Price per Sqft $378
MLS Listing ID 73317725
Bedrooms 2
Full Baths 1
Half Baths 1
HOA Fees $466/mo
Year Built 1989
Annual Tax Amount $4,493
Tax Year 2024
Property Description
Location
State MA
County Norfolk
Zoning Res.
Direction Off Route 1
Rooms
Basement N
Primary Bedroom Level Second
Dining Room Ceiling Fan(s), Flooring - Laminate
Kitchen Flooring - Stone/Ceramic Tile, Dining Area, Countertops - Stone/Granite/Solid, Countertops - Upgraded, Cabinets - Upgraded, Remodeled
Interior
Heating Forced Air, Heat Pump, Electric, Individual
Cooling Central Air
Flooring Tile, Other
Fireplaces Number 1
Fireplaces Type Living Room
Appliance Range, Dishwasher, Refrigerator, Washer, Dryer
Laundry Bathroom - Half, First Floor, In Unit
Exterior
Exterior Feature Patio - Enclosed, Fenced Yard, Garden
Fence Fenced
Community Features Public Transportation, Shopping, Golf, Medical Facility, Laundromat
Utilities Available for Electric Range, for Electric Oven
Roof Type Shingle
Total Parking Spaces 2
Garage No
Building
Story 2
Sewer Public Sewer
Water Public, Individual Meter
Others
Pets Allowed Yes
Senior Community false





