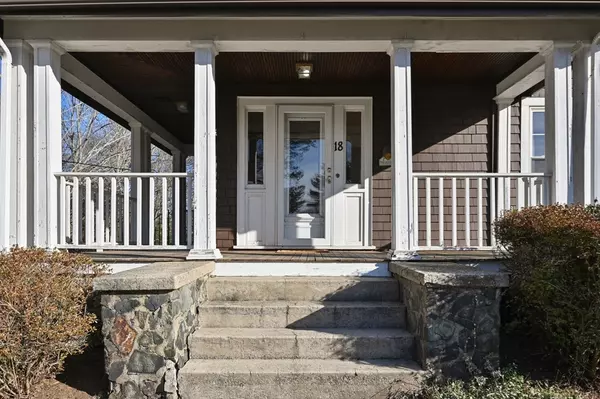
UPDATED:
12/15/2024 05:11 PM
Key Details
Property Type Single Family Home
Sub Type Single Family Residence
Listing Status Pending
Purchase Type For Sale
Square Footage 1,611 sqft
Price per Sqft $403
MLS Listing ID 73317559
Style Bungalow
Bedrooms 4
Full Baths 2
HOA Y/N false
Year Built 1900
Annual Tax Amount $7,016
Tax Year 2024
Lot Size 9,147 Sqft
Acres 0.21
Property Description
Location
State MA
County Middlesex
Zoning SR
Direction Off Greenwood Ave
Rooms
Basement Full, Unfinished
Interior
Heating Steam, Oil
Cooling None
Flooring Wood
Appliance Water Heater, Range, Dishwasher, Washer, Dryer
Exterior
Community Features Public Transportation, Shopping, Tennis Court(s), Park, Walk/Jog Trails, Medical Facility, Laundromat, Bike Path, Highway Access, House of Worship, Private School, Public School, T-Station
Utilities Available for Gas Range
Waterfront Description Beach Front,Lake/Pond,1 to 2 Mile To Beach,Beach Ownership(Other (See Remarks))
Roof Type Shingle
Total Parking Spaces 4
Garage No
Building
Lot Description Easements, Cleared, Gentle Sloping, Level
Foundation Stone
Sewer Public Sewer
Water Public
Others
Senior Community false





