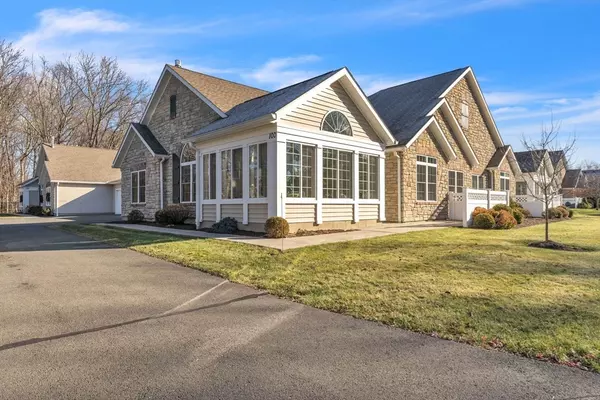
UPDATED:
12/11/2024 04:33 PM
Key Details
Property Type Condo
Sub Type Condominium
Listing Status Pending
Purchase Type For Sale
Square Footage 1,922 sqft
Price per Sqft $260
MLS Listing ID 73317305
Bedrooms 2
Full Baths 2
HOA Fees $445/mo
Year Built 2009
Annual Tax Amount $7,696
Tax Year 2024
Property Description
Location
State MA
County Hampshire
Zoning Condo
Direction Driving South Past Mount Holyoke College through lights of Mosier Street. Complex on East side.
Rooms
Family Room French Doors
Basement N
Primary Bedroom Level First
Dining Room Vaulted Ceiling(s), Flooring - Laminate, Open Floorplan
Kitchen Flooring - Stone/Ceramic Tile, Countertops - Stone/Granite/Solid, Cabinets - Upgraded, Exterior Access, Open Floorplan, Gas Stove, Peninsula
Interior
Interior Features Office
Heating Central, Forced Air, Natural Gas
Cooling Central Air
Flooring Tile, Laminate
Fireplaces Number 1
Fireplaces Type Living Room
Appliance Range, Dishwasher, Disposal, Refrigerator, Washer, Dryer
Laundry Flooring - Stone/Ceramic Tile, Main Level, Electric Dryer Hookup, First Floor, In Unit
Exterior
Exterior Feature Patio, Decorative Lighting, Screens, Rain Gutters
Garage Spaces 2.0
Fence Security
Community Features Shopping, Medical Facility, Laundromat, Public School, Other
Utilities Available for Electric Range, for Electric Dryer
Roof Type Shingle
Total Parking Spaces 2
Garage Yes
Building
Story 1
Sewer Public Sewer
Water Public
Schools
Elementary Schools Plains
Middle Schools Smith Middle
High Schools Sh High School
Others
Pets Allowed Yes w/ Restrictions
Senior Community true





