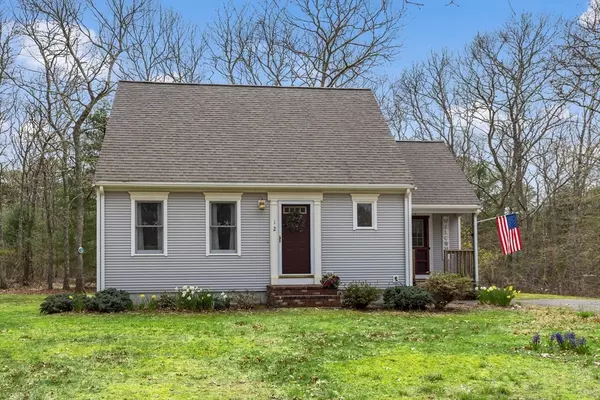
UPDATED:
12/09/2024 01:17 PM
Key Details
Property Type Single Family Home
Sub Type Single Family Residence
Listing Status Active
Purchase Type For Sale
Square Footage 1,212 sqft
Price per Sqft $490
MLS Listing ID 73317151
Style Cape
Bedrooms 2
Full Baths 1
Half Baths 1
HOA Y/N false
Year Built 1998
Annual Tax Amount $3,688
Tax Year 2024
Lot Size 0.310 Acres
Acres 0.31
Property Description
Location
State MA
County Barnstable
Area Cataumet
Zoning R40
Direction MA-28 S/ MacArthur Blvd, Sandwich Road to S/ Sandwich Road, to Sanderling, to Whimbrel.
Rooms
Basement Full, Walk-Out Access, Interior Entry
Primary Bedroom Level Second
Dining Room Ceiling Fan(s)
Interior
Heating Baseboard, Oil
Cooling Ductless
Flooring Wood, Carpet, Laminate
Appliance Water Heater, Range, Dishwasher, Microwave, Refrigerator, Washer, Dryer
Laundry Bathroom - Full, First Floor
Exterior
Exterior Feature Porch, Deck - Wood, Covered Patio/Deck
Community Features Shopping, Park, Walk/Jog Trails, Golf, Medical Facility, Bike Path, Conservation Area, Highway Access, House of Worship, Marina
Waterfront Description Beach Front,1 to 2 Mile To Beach
Roof Type Asphalt/Composition Shingles
Total Parking Spaces 6
Garage No
Building
Foundation Concrete Perimeter
Sewer Private Sewer
Water Public
Others
Senior Community false





