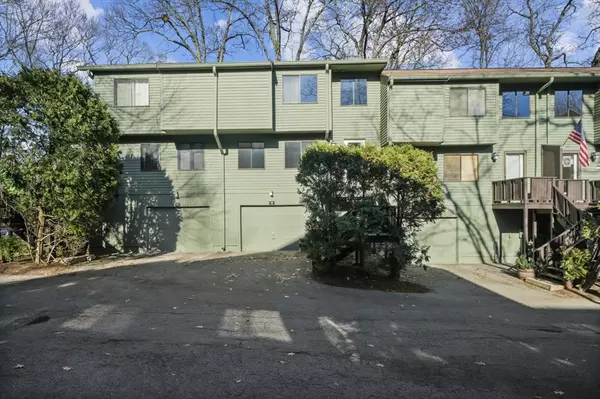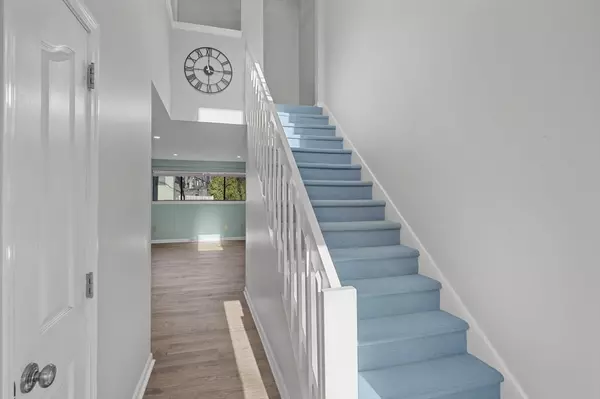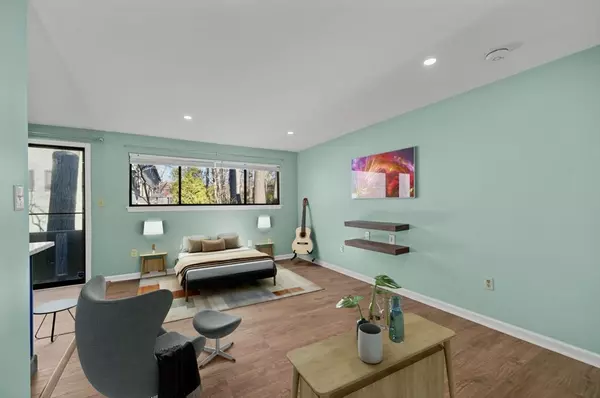
UPDATED:
12/20/2024 12:43 AM
Key Details
Property Type Condo
Sub Type Condominium
Listing Status Pending
Purchase Type For Sale
Square Footage 1,676 sqft
Price per Sqft $310
MLS Listing ID 73317099
Bedrooms 3
Full Baths 2
Half Baths 1
HOA Fees $405
Year Built 1982
Annual Tax Amount $5,495
Tax Year 2024
Property Description
Location
State MA
County Middlesex
Direction Eliot St to Mountain Gate to Meeting Hiuse
Rooms
Basement Y
Primary Bedroom Level Second
Kitchen Flooring - Laminate, Countertops - Stone/Granite/Solid
Interior
Interior Features Bonus Room
Heating Central, Natural Gas
Cooling Central Air
Flooring Tile, Vinyl, Carpet
Appliance Range, Dishwasher, Microwave, Refrigerator, Washer, Dryer
Laundry In Basement
Exterior
Exterior Feature Deck, Patio
Garage Spaces 1.0
Community Features Public Transportation, Shopping, Tennis Court(s), Park, Walk/Jog Trails, Golf, Medical Facility, Bike Path, Conservation Area, Highway Access, House of Worship, Private School, Public School, T-Station, University
Utilities Available for Gas Range
Roof Type Shingle
Total Parking Spaces 1
Garage Yes
Building
Story 3
Sewer Public Sewer
Water Public
Schools
Elementary Schools Warren/Mindness
Middle Schools Ashland Middle
High Schools Ashland Hs
Others
Pets Allowed Yes
Senior Community false





