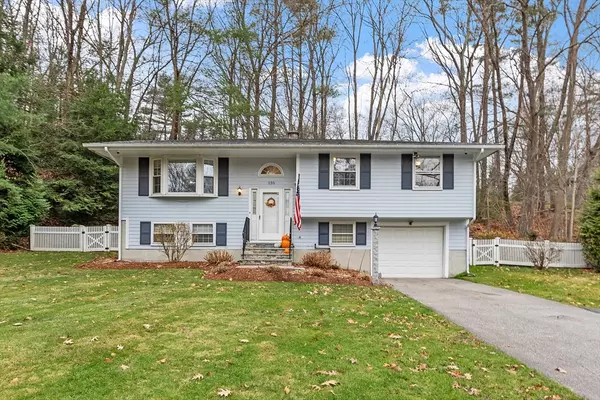
UPDATED:
12/17/2024 08:06 PM
Key Details
Property Type Single Family Home
Sub Type Single Family Residence
Listing Status Pending
Purchase Type For Sale
Square Footage 1,012 sqft
Price per Sqft $642
MLS Listing ID 73316866
Style Split Entry
Bedrooms 3
Full Baths 2
HOA Y/N false
Year Built 1966
Annual Tax Amount $7,341
Tax Year 2024
Lot Size 0.670 Acres
Acres 0.67
Property Description
Location
State MA
County Middlesex
Zoning RB
Direction Between Sonora & Marina
Rooms
Basement Partially Finished
Primary Bedroom Level Second
Kitchen Flooring - Stone/Ceramic Tile, Balcony / Deck, Countertops - Stone/Granite/Solid
Interior
Heating Forced Air, Natural Gas
Cooling Central Air
Flooring Wood, Tile
Fireplaces Number 1
Appliance Gas Water Heater, Range, Dishwasher, Disposal, Refrigerator, Plumbed For Ice Maker
Laundry First Floor
Exterior
Exterior Feature Deck
Garage Spaces 1.0
Fence Fenced/Enclosed
Utilities Available for Electric Range, Icemaker Connection
Roof Type Shingle
Total Parking Spaces 6
Garage Yes
Building
Foundation Concrete Perimeter
Sewer Public Sewer
Water Public
Others
Senior Community false
Acceptable Financing Assumable
Listing Terms Assumable





