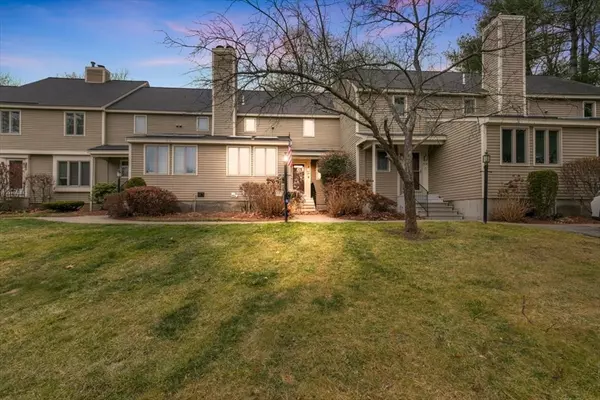
UPDATED:
12/16/2024 08:39 PM
Key Details
Property Type Condo
Sub Type Condominium
Listing Status Pending
Purchase Type For Sale
Square Footage 1,968 sqft
Price per Sqft $253
MLS Listing ID 73316407
Bedrooms 2
Full Baths 2
Half Baths 2
HOA Fees $510/mo
Year Built 1987
Annual Tax Amount $4,151
Tax Year 2023
Property Description
Location
State MA
County Essex
Area Zip 01830
Zoning RES
Direction North Ave to Village at Brickett Hill
Rooms
Basement Y
Primary Bedroom Level Second
Dining Room Skylight, Ceiling Fan(s), Window(s) - Picture
Kitchen Flooring - Laminate, Countertops - Stone/Granite/Solid, Breakfast Bar / Nook, Cabinets - Upgraded, Recessed Lighting, Stainless Steel Appliances, Pot Filler Faucet, Gas Stove
Interior
Interior Features Closet, Recessed Lighting, Slider, Attic Access, Bathroom - 3/4, Bathroom - With Shower Stall, Closet - Linen, Den, Sitting Room, 3/4 Bath, Walk-up Attic
Heating Forced Air
Cooling Central Air
Flooring Tile, Vinyl, Carpet, Concrete, Laminate, Wood Laminate, Flooring - Wall to Wall Carpet, Flooring - Stone/Ceramic Tile
Fireplaces Number 1
Fireplaces Type Dining Room
Appliance Range, Dishwasher, Refrigerator, Washer, Dryer, Range Hood, Plumbed For Ice Maker
Laundry Electric Dryer Hookup, Gas Dryer Hookup, Walk-in Storage, Washer Hookup, In Basement, In Unit
Exterior
Exterior Feature Deck, Deck - Wood
Garage Spaces 1.0
Pool Association, In Ground
Community Features Public Transportation, Shopping, Pool, Tennis Court(s), Park, Walk/Jog Trails, Golf, Medical Facility, Laundromat, Highway Access, House of Worship, Public School
Utilities Available for Gas Range, for Gas Oven, for Gas Dryer, for Electric Dryer, Washer Hookup, Icemaker Connection
Roof Type Shingle
Total Parking Spaces 1
Garage Yes
Building
Story 4
Sewer Public Sewer
Water Public
Schools
Elementary Schools Pentucket Lake
Middle Schools J.G. Whittier
High Schools Haverhill H.S.
Others
Pets Allowed Yes w/ Restrictions
Senior Community false
Acceptable Financing Contract
Listing Terms Contract





