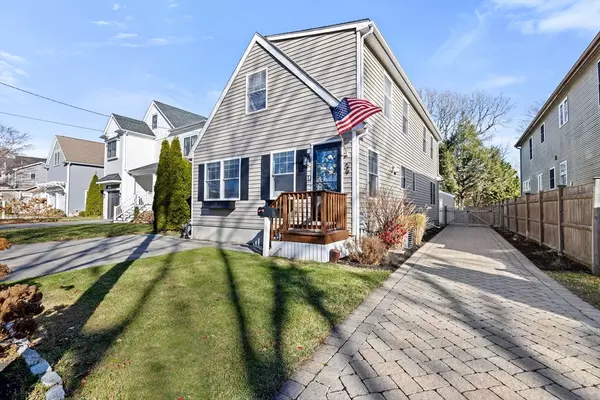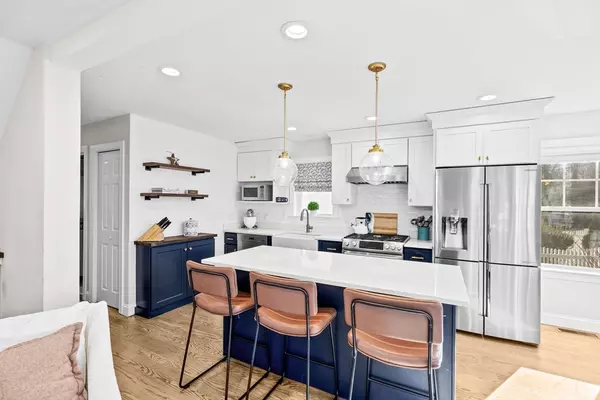
OPEN HOUSE
Sat Nov 30, 12:00pm - 2:00pm
Sun Dec 01, 11:00am - 1:00pm
UPDATED:
11/26/2024 01:58 PM
Key Details
Property Type Single Family Home
Sub Type Single Family Residence
Listing Status Active
Purchase Type For Sale
Square Footage 2,073 sqft
Price per Sqft $554
Subdivision Crow Point
MLS Listing ID 73315688
Style Cape,Other (See Remarks)
Bedrooms 3
Full Baths 2
HOA Y/N false
Year Built 2006
Annual Tax Amount $10,036
Tax Year 2024
Lot Size 10,454 Sqft
Acres 0.24
Property Description
Location
State MA
County Plymouth
Zoning RES
Direction Downer to Planters field to Wompatuck
Rooms
Family Room Flooring - Wood, Recessed Lighting
Basement Crawl Space, Unfinished
Primary Bedroom Level Second
Kitchen Pantry, Countertops - Stone/Granite/Solid, Kitchen Island, Open Floorplan, Recessed Lighting, Stainless Steel Appliances
Interior
Interior Features Recessed Lighting, Exercise Room, Central Vacuum
Heating Forced Air, Natural Gas
Cooling Central Air
Flooring Wood, Tile, Flooring - Vinyl
Fireplaces Number 1
Fireplaces Type Living Room
Appliance Gas Water Heater, Range, Dishwasher, Microwave, Refrigerator, Washer, Dryer
Laundry First Floor
Exterior
Exterior Feature Patio
Community Features Public Transportation, Shopping, Park, Golf, Marina, Private School, Public School
Utilities Available for Gas Range
Waterfront Description Beach Front
Roof Type Shingle
Total Parking Spaces 6
Garage No
Building
Lot Description Easements, Level
Foundation Concrete Perimeter
Sewer Public Sewer
Water Public
Schools
Elementary Schools Foster
Middle Schools Hingham Middle
High Schools Hingham High
Others
Senior Community false





