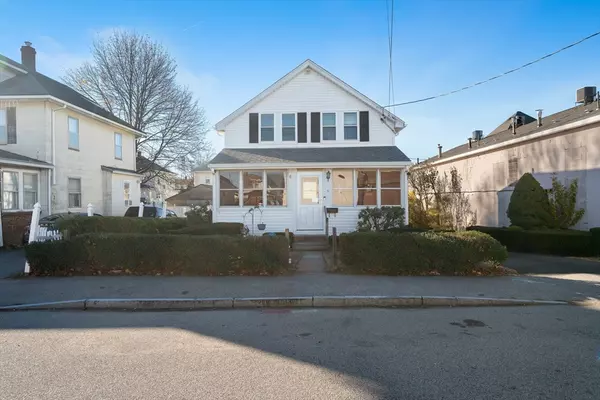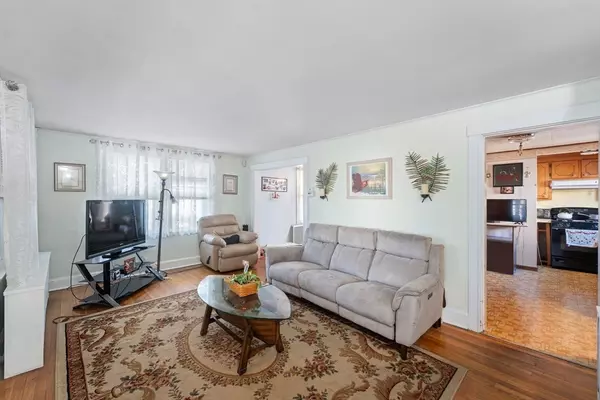UPDATED:
12/18/2024 09:47 PM
Key Details
Property Type Single Family Home
Sub Type Single Family Residence
Listing Status Active
Purchase Type For Sale
Square Footage 1,078 sqft
Price per Sqft $463
MLS Listing ID 73315351
Style Antique
Bedrooms 3
Full Baths 1
Half Baths 1
HOA Y/N false
Year Built 1923
Annual Tax Amount $4,333
Tax Year 2024
Lot Size 4,791 Sqft
Acres 0.11
Property Description
Location
State MA
County Norfolk
Zoning R-2
Direction Use GPS
Rooms
Basement Full, Concrete, Unfinished
Primary Bedroom Level Second
Dining Room Ceiling Fan(s), Flooring - Hardwood, Exterior Access
Kitchen Flooring - Vinyl, Gas Stove, Lighting - Overhead
Interior
Heating Hot Water, Natural Gas
Cooling None
Flooring Wood, Vinyl
Appliance Gas Water Heater, Tankless Water Heater, Range, Dishwasher, Dryer
Laundry In Basement, Electric Dryer Hookup, Washer Hookup
Exterior
Exterior Feature Porch - Enclosed, Deck, Pool - Above Ground, Storage, Fenced Yard
Fence Fenced
Pool Above Ground
Utilities Available for Gas Range, for Electric Dryer, Washer Hookup
Roof Type Shingle
Total Parking Spaces 2
Garage No
Private Pool true
Building
Foundation Block
Sewer Public Sewer
Water Public
Architectural Style Antique
Others
Senior Community false




