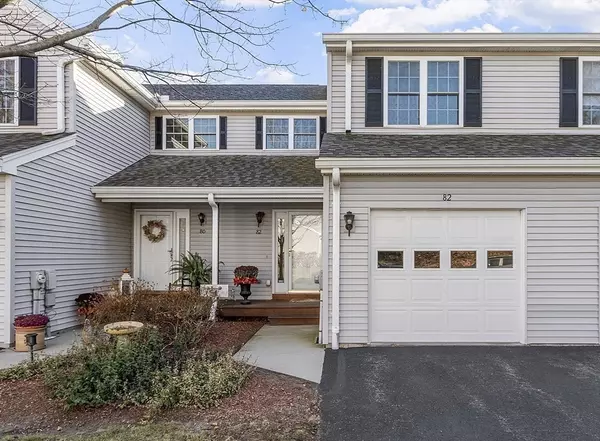
UPDATED:
12/01/2024 03:20 PM
Key Details
Property Type Condo
Sub Type Condominium
Listing Status Active
Purchase Type For Sale
Square Footage 1,297 sqft
Price per Sqft $296
MLS Listing ID 73315594
Bedrooms 2
Full Baths 1
Half Baths 1
HOA Fees $405/mo
Year Built 2001
Annual Tax Amount $3,908
Tax Year 2024
Property Description
Location
State MA
County Worcester
Area Fitchburg
Zoning LI
Direction Rt 2, Exit 95, Bray Rd, Sawmill Pond Rd. entrance is directly across from Great Wolf Lodge
Rooms
Family Room Flooring - Wall to Wall Carpet, Exterior Access, Slider
Basement Y
Primary Bedroom Level Second
Dining Room Flooring - Hardwood
Kitchen Flooring - Hardwood, Recessed Lighting, Stainless Steel Appliances
Interior
Heating Forced Air, Natural Gas
Cooling Central Air
Flooring Carpet, Hardwood
Fireplaces Number 1
Fireplaces Type Living Room
Laundry Dryer Hookup - Electric, Washer Hookup, Electric Dryer Hookup, Second Floor, In Unit
Exterior
Exterior Feature Porch, Rain Gutters
Garage Spaces 1.0
Community Features Public Transportation, Shopping, Park, Walk/Jog Trails, Golf, Conservation Area, Highway Access, Public School, T-Station
Roof Type Shingle
Total Parking Spaces 1
Garage Yes
Building
Story 3
Sewer Public Sewer
Water Public
Others
Senior Community false
Acceptable Financing Contract
Listing Terms Contract





