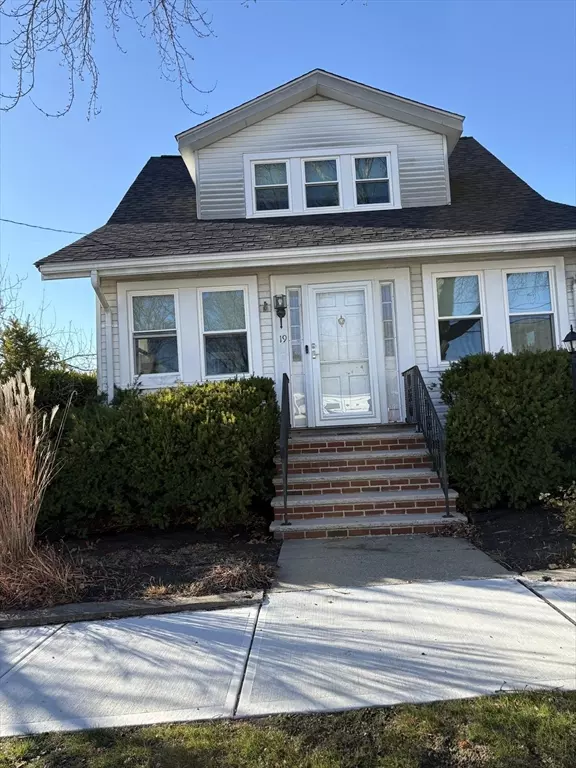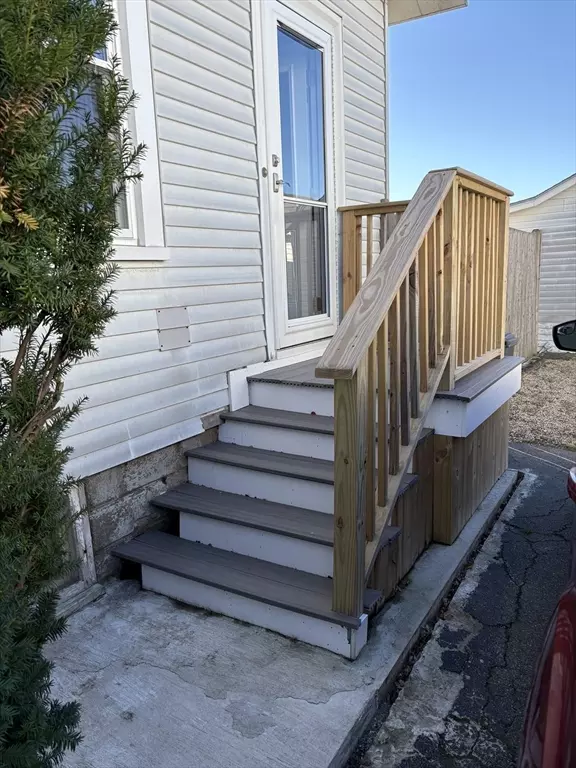
UPDATED:
11/26/2024 08:55 PM
Key Details
Property Type Single Family Home
Sub Type Single Family Residence
Listing Status Active
Purchase Type For Sale
Square Footage 1,352 sqft
Price per Sqft $499
Subdivision Houghs Neck
MLS Listing ID 73315562
Style Cape
Bedrooms 3
Full Baths 1
HOA Y/N false
Year Built 1920
Annual Tax Amount $5,579
Tax Year 2024
Lot Size 4,356 Sqft
Acres 0.1
Property Description
Location
State MA
County Norfolk
Zoning RESA
Direction Sea Street to Darrow to Hawthorne.
Rooms
Basement Full, Interior Entry
Interior
Heating Central, Forced Air, Natural Gas
Cooling Central Air, Window Unit(s)
Flooring Wood
Fireplaces Number 1
Appliance Gas Water Heater, Range, Dishwasher, Disposal, Microwave, Refrigerator
Laundry Gas Dryer Hookup, Electric Dryer Hookup, Washer Hookup
Exterior
Exterior Feature Deck, Pool - Inground
Garage Spaces 1.0
Pool In Ground
Community Features Park, Walk/Jog Trails, Medical Facility, House of Worship, Marina, Public School
Utilities Available for Gas Range, for Gas Dryer, for Electric Dryer, Washer Hookup
Waterfront Description Beach Front,Bay,Ocean,0 to 1/10 Mile To Beach,Beach Ownership(Public)
Roof Type Shingle
Total Parking Spaces 4
Garage Yes
Private Pool true
Building
Foundation Stone
Sewer Public Sewer
Water Public
Schools
Elementary Schools Atherton Hough
Middle Schools Broad Meadows
High Schools Quincy High
Others
Senior Community false
Acceptable Financing Contract
Listing Terms Contract





