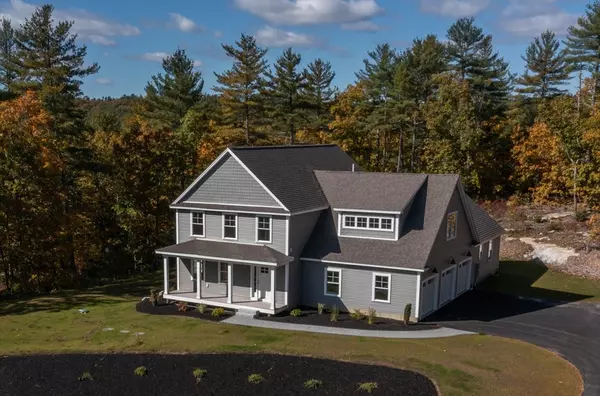
UPDATED:
12/05/2024 03:55 PM
Key Details
Property Type Single Family Home
Sub Type Single Family Residence
Listing Status Active
Purchase Type For Sale
Square Footage 4,067 sqft
Price per Sqft $402
Subdivision Keyes Hill
MLS Listing ID 73315235
Style Colonial,Farmhouse,Craftsman
Bedrooms 4
Full Baths 3
Half Baths 1
HOA Y/N false
Year Built 2024
Annual Tax Amount $8,152
Tax Year 2023
Lot Size 1.850 Acres
Acres 1.85
Property Description
Location
State NH
County Hillsborough
Zoning RA
Direction Rte. 122 (Silver Lake Rd.) to Federal Hill Rd., Keyes Hill Rd. is ahead on the left, Right onto Lore
Rooms
Basement Full, Interior Entry, Unfinished
Primary Bedroom Level First
Interior
Interior Features Bonus Room, Office, High Speed Internet
Heating Central, Forced Air, Propane
Cooling Central Air
Flooring Tile, Carpet, Hardwood
Fireplaces Number 1
Appliance Water Heater, Tankless Water Heater, Range, Dishwasher, Microwave, Refrigerator, Plumbed For Ice Maker
Laundry Second Floor, Electric Dryer Hookup, Washer Hookup
Exterior
Exterior Feature Porch, Deck, Deck - Vinyl, Professional Landscaping, Sprinkler System
Garage Spaces 3.0
Community Features Shopping, Tennis Court(s), Park, Walk/Jog Trails, Stable(s), Golf, Medical Facility, Bike Path, Conservation Area, Highway Access, House of Worship, Private School, Public School
Utilities Available for Gas Range, for Electric Dryer, Washer Hookup, Icemaker Connection
Waterfront Description Beach Front,Lake/Pond,1/2 to 1 Mile To Beach,Beach Ownership(Public)
Roof Type Shingle
Total Parking Spaces 5
Garage Yes
Building
Foundation Concrete Perimeter
Sewer Private Sewer
Water Private
Schools
Elementary Schools Hollis
Middle Schools Hollisbrookline
High Schools Hollisbrookline
Others
Senior Community false





