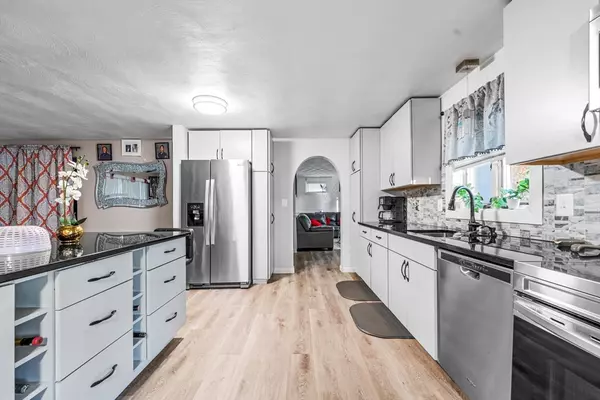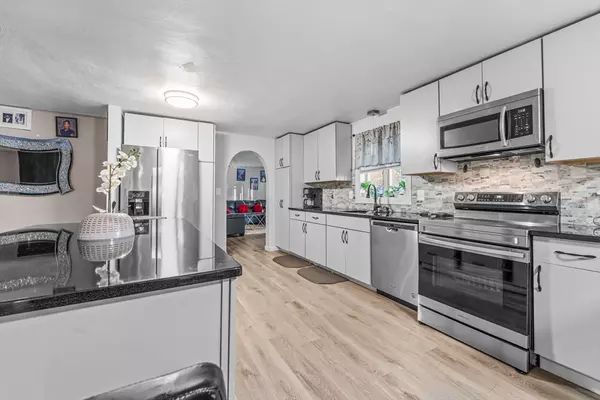UPDATED:
01/06/2025 03:19 PM
Key Details
Property Type Single Family Home
Sub Type Single Family Residence
Listing Status Active
Purchase Type For Sale
Square Footage 1,392 sqft
Price per Sqft $359
MLS Listing ID 73314961
Style Ranch
Bedrooms 4
Full Baths 1
Half Baths 2
HOA Y/N false
Year Built 1961
Annual Tax Amount $5,340
Tax Year 2024
Lot Size 0.420 Acres
Acres 0.42
Property Description
Location
State MA
County Plymouth
Zoning R1C
Direction Going North from E. Ashland, take a left onto Algonquin St. and left onto Baldwin Rd.
Interior
Heating Baseboard, Oil
Cooling Wall Unit(s)
Appliance Water Heater, Range, Dishwasher, Disposal, Microwave
Exterior
Exterior Feature Fenced Yard
Garage Spaces 1.0
Fence Fenced
Community Features Public Transportation, Shopping, Highway Access, Public School
Utilities Available for Electric Range
Roof Type Shingle
Total Parking Spaces 2
Garage Yes
Building
Foundation Slab
Sewer Public Sewer
Water Public
Architectural Style Ranch
Schools
Elementary Schools Brookfield
Middle Schools Ashfield
High Schools Brockton
Others
Senior Community false




