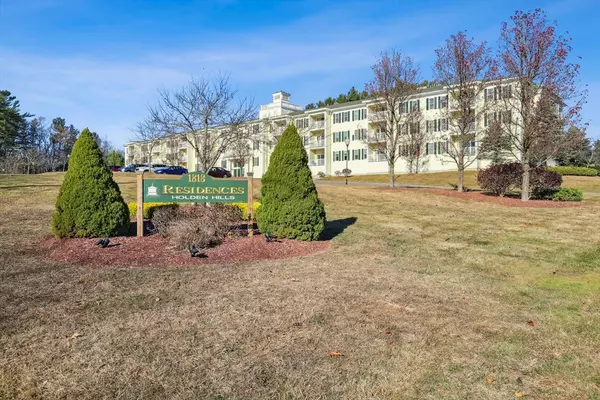
UPDATED:
11/25/2024 08:05 AM
Key Details
Property Type Condo
Sub Type Condominium
Listing Status Active
Purchase Type For Sale
Square Footage 910 sqft
Price per Sqft $357
MLS Listing ID 73314855
Bedrooms 1
Full Baths 1
HOA Fees $216/mo
Year Built 2006
Annual Tax Amount $3,130
Tax Year 2024
Property Description
Location
State MA
County Worcester
Zoning Res
Direction For GPS: Use 1818 Main St, Jefferson
Rooms
Basement N
Interior
Interior Features Internet Available - Unknown
Heating Central
Cooling Central Air
Flooring Tile, Wood Laminate
Fireplaces Number 1
Appliance Range, Dishwasher, Disposal, Microwave, Refrigerator
Laundry Electric Dryer Hookup
Exterior
Exterior Feature Deck - Composite, Balcony
Garage Spaces 1.0
Community Features Pool, Tennis Court(s), Park, Walk/Jog Trails, Stable(s), Golf, Medical Facility, Bike Path, Conservation Area
Utilities Available for Electric Range, for Electric Dryer
Waterfront Description Beach Front,Lake/Pond,0 to 1/10 Mile To Beach,Beach Ownership(Public)
Roof Type Shingle
Garage Yes
Building
Story 1
Sewer Public Sewer
Water Public
Schools
Middle Schools Montview
High Schools Wachusett
Others
Pets Allowed Yes w/ Restrictions
Senior Community false





