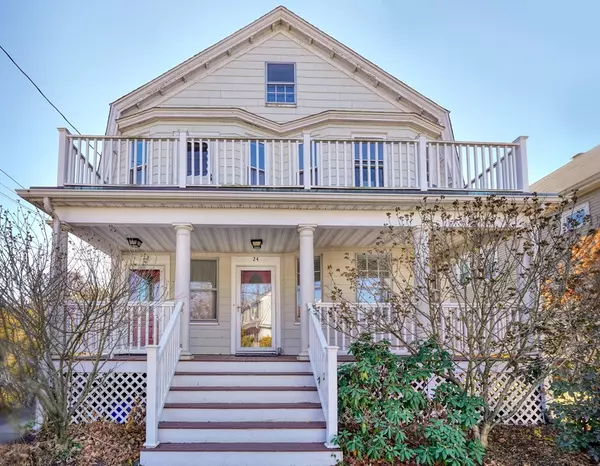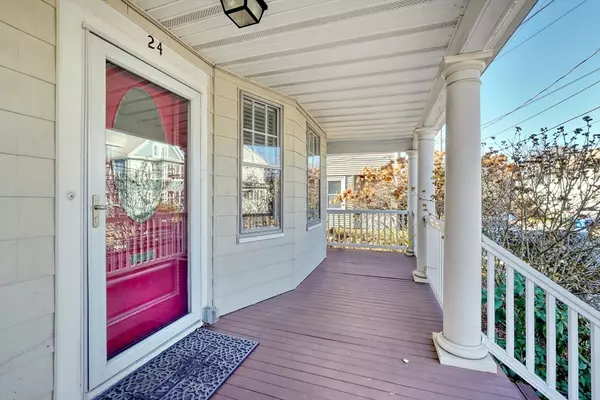
UPDATED:
11/26/2024 05:53 PM
Key Details
Property Type Condo
Sub Type Condominium
Listing Status Active
Purchase Type For Sale
Square Footage 1,130 sqft
Price per Sqft $517
MLS Listing ID 73314660
Bedrooms 2
Full Baths 1
Year Built 1900
Annual Tax Amount $2,028
Tax Year 2024
Property Description
Location
State MA
County Middlesex
Zoning res
Direction Lyman street to Faneuil Road
Rooms
Basement Y
Primary Bedroom Level First
Dining Room Closet/Cabinets - Custom Built, Flooring - Wood
Kitchen Closet/Cabinets - Custom Built, Flooring - Wood, Countertops - Stone/Granite/Solid, Deck - Exterior, Exterior Access, Remodeled, Stainless Steel Appliances
Interior
Interior Features Entrance Foyer
Heating Central, Oil
Cooling None
Flooring Wood, Hardwood
Laundry In Basement, In Building
Exterior
Exterior Feature Porch, Deck - Composite
Garage Spaces 1.0
Community Features Public Transportation, Shopping, Public School, T-Station, University
Roof Type Shingle
Total Parking Spaces 1
Garage Yes
Building
Story 1
Sewer Public Sewer
Water Public
Schools
Middle Schools Mcdevitt
High Schools Waltham
Others
Pets Allowed Yes w/ Restrictions
Senior Community false





