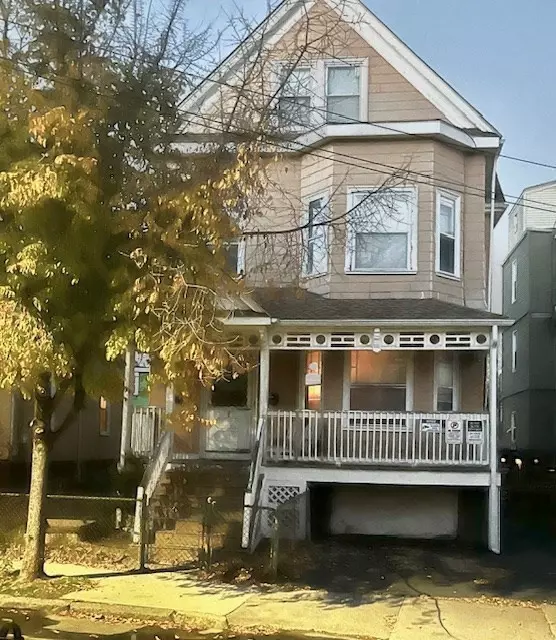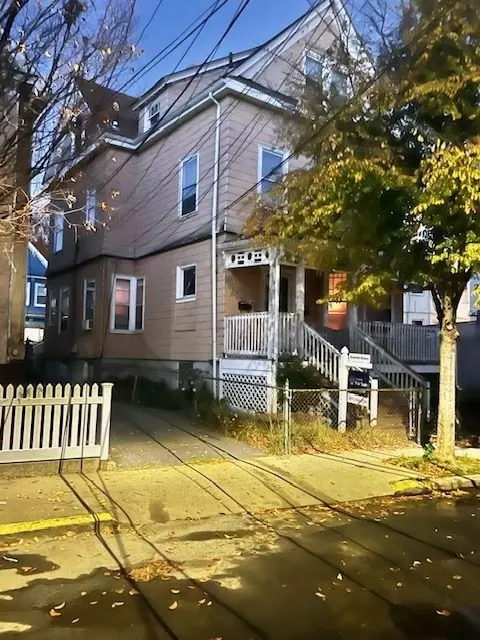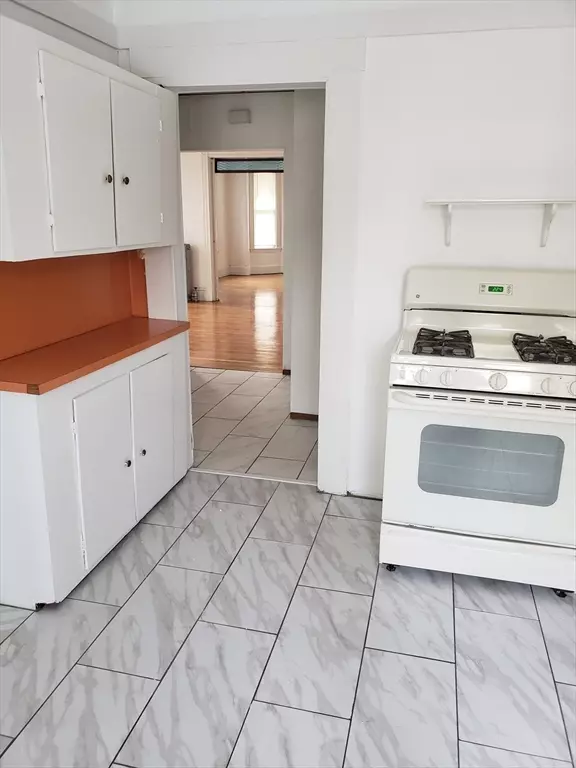
UPDATED:
12/17/2024 05:21 PM
Key Details
Property Type Multi-Family
Sub Type 2 Family - 2 Units Up/Down
Listing Status Active Under Contract
Purchase Type For Sale
Square Footage 2,600 sqft
Price per Sqft $499
MLS Listing ID 73314635
Bedrooms 7
Full Baths 2
Half Baths 1
Year Built 1920
Annual Tax Amount $8,380
Tax Year 2024
Lot Size 3,484 Sqft
Acres 0.08
Property Description
Location
State MA
County Middlesex
Zoning RB/NR
Direction GPS
Rooms
Basement Full, Interior Entry, Unfinished
Interior
Interior Features Laundry Room, Crown Molding, Upgraded Cabinets, Upgraded Countertops, Stone/Granite/Solid Counters, Kitchen, Living RM/Dining RM Combo, Mudroom, Living Room, Dining Room
Heating Hot Water, Natural Gas, Unit Control
Cooling None
Flooring Tile, Carpet, Concrete, Hardwood
Fireplaces Number 1
Appliance Range, Microwave, Refrigerator
Exterior
Exterior Feature Rain Gutters
Fence Fenced/Enclosed, Fenced
Community Features Public Transportation, Shopping, Highway Access, T-Station, University, Sidewalks
Utilities Available for Gas Range, for Gas Oven
Roof Type Shingle
Total Parking Spaces 6
Garage No
Building
Lot Description Level
Story 4
Foundation Stone, Brick/Mortar
Sewer Public Sewer
Water Public
Others
Senior Community false





