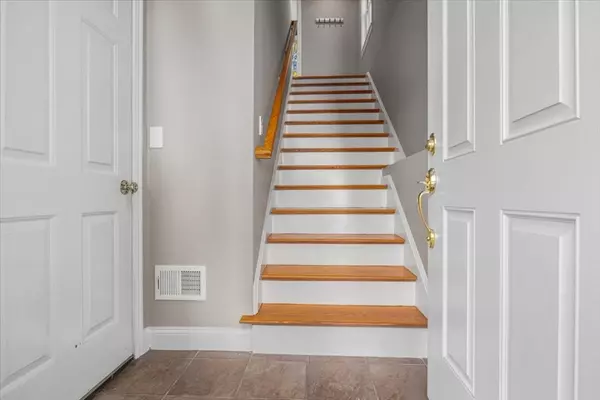
UPDATED:
11/26/2024 03:46 PM
Key Details
Property Type Condo
Sub Type Condominium
Listing Status Pending
Purchase Type For Sale
Square Footage 1,484 sqft
Price per Sqft $497
MLS Listing ID 73314509
Bedrooms 2
Full Baths 2
HOA Fees $350/mo
Year Built 2003
Annual Tax Amount $5,871
Tax Year 2024
Property Description
Location
State MA
County Middlesex
Zoning RES
Direction Moody Street to Walnut Street
Rooms
Basement N
Primary Bedroom Level Second
Kitchen Flooring - Wood, Countertops - Stone/Granite/Solid, Slider, Stainless Steel Appliances
Interior
Interior Features Home Office, Center Hall
Heating Forced Air, Natural Gas
Cooling Central Air
Flooring Wood
Appliance Range, Dishwasher, Microwave, Refrigerator, Plumbed For Ice Maker
Laundry In Basement, In Unit, Washer Hookup
Exterior
Exterior Feature Deck
Garage Spaces 2.0
Community Features Public Transportation, Shopping, Park, Walk/Jog Trails, Medical Facility, Bike Path, Highway Access, House of Worship, Private School, Public School, University
Utilities Available for Gas Range, for Gas Oven, Washer Hookup, Icemaker Connection
Roof Type Shingle
Total Parking Spaces 1
Garage Yes
Building
Story 3
Sewer Public Sewer
Water Public
Schools
Elementary Schools Whittemore
Middle Schools Mcdevitt Middle
High Schools Waltham Hs
Others
Senior Community false





