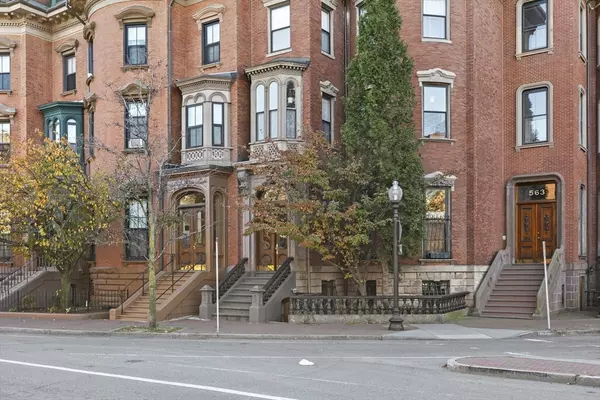
UPDATED:
11/28/2024 08:05 AM
Key Details
Property Type Condo
Sub Type Condominium
Listing Status Active
Purchase Type For Sale
Square Footage 1,188 sqft
Price per Sqft $756
MLS Listing ID 73314089
Bedrooms 2
Full Baths 1
HOA Fees $717/mo
Year Built 1920
Annual Tax Amount $7,795
Tax Year 2024
Lot Size 1,306 Sqft
Acres 0.03
Property Description
Location
State MA
County Suffolk
Zoning CD
Direction Use waze or gps
Rooms
Basement N
Primary Bedroom Level Main, First
Dining Room Flooring - Marble, Open Floorplan, Recessed Lighting
Kitchen Flooring - Marble, Countertops - Stone/Granite/Solid, Countertops - Upgraded, Cabinets - Upgraded, Open Floorplan, Recessed Lighting, Stainless Steel Appliances
Interior
Interior Features Bathroom - Full, Bathroom - Tiled With Tub & Shower, Recessed Lighting, Pedestal Sink, Bathroom, Internet Available - Broadband
Heating Forced Air
Cooling Central Air
Flooring Marble, Wood Laminate, Flooring - Marble
Fireplaces Number 1
Fireplaces Type Dining Room, Living Room
Appliance Range, Dishwasher, Microwave, Refrigerator, Washer, Dryer
Laundry Laundry Closet, Main Level, Gas Dryer Hookup, Washer Hookup, First Floor, In Unit, Electric Dryer Hookup
Exterior
Exterior Feature Patio - Enclosed
Community Features Public Transportation, Shopping, Park, Walk/Jog Trails, Medical Facility, Laundromat, Bike Path, Highway Access, House of Worship, Private School, Public School, T-Station, University
Utilities Available for Gas Range, for Electric Dryer, Washer Hookup
Roof Type Rubber
Garage No
Building
Story 1
Sewer Public Sewer
Water Public
Others
Pets Allowed Yes
Senior Community false





