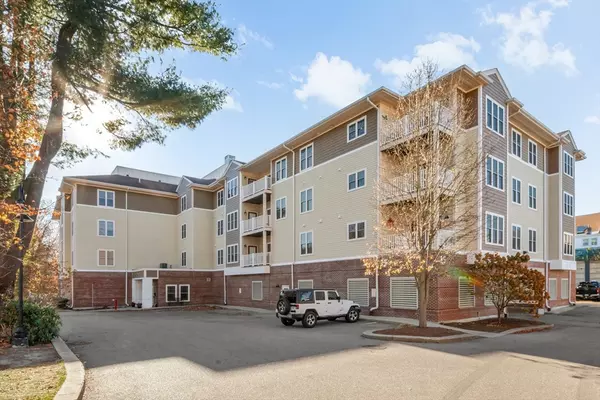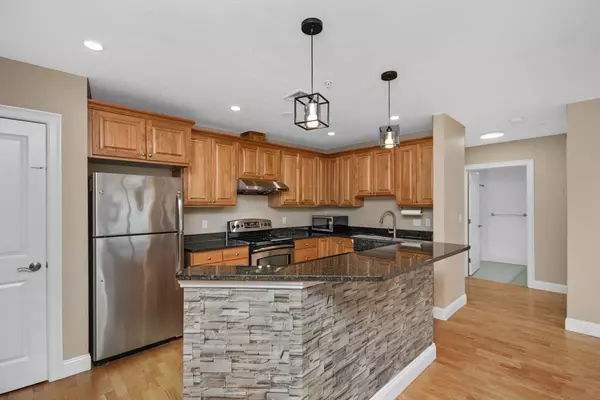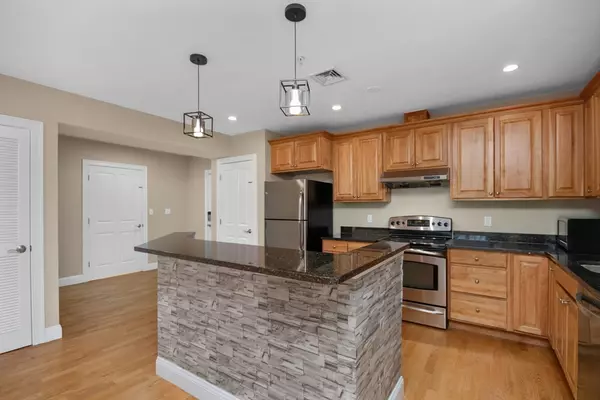
UPDATED:
11/25/2024 11:21 AM
Key Details
Property Type Condo
Sub Type Condominium
Listing Status Active
Purchase Type For Sale
Square Footage 1,469 sqft
Price per Sqft $299
MLS Listing ID 73313491
Bedrooms 2
Full Baths 2
HOA Fees $606/mo
Year Built 2008
Annual Tax Amount $4,512
Tax Year 2024
Property Description
Location
State MA
County Norfolk
Zoning res
Direction Drive down driveway to 15 Summer St
Rooms
Basement N
Primary Bedroom Level Third
Dining Room Ceiling Fan(s), Flooring - Hardwood, Open Floorplan, Recessed Lighting
Kitchen Flooring - Hardwood, Pantry, Countertops - Stone/Granite/Solid, Kitchen Island, Breakfast Bar / Nook, Open Floorplan, Lighting - Pendant
Interior
Heating Natural Gas, Unit Control, Hydro Air
Cooling Central Air
Flooring Tile, Carpet, Hardwood
Appliance Range, Dishwasher, Disposal, Refrigerator, Washer, Dryer
Laundry Electric Dryer Hookup, Washer Hookup, Third Floor, In Unit
Exterior
Exterior Feature Porch
Garage Spaces 1.0
Community Features Public Transportation, Shopping, Park, Walk/Jog Trails, Medical Facility, Laundromat, Bike Path, Conservation Area, Highway Access, House of Worship, Private School, Public School, T-Station, University
Utilities Available for Electric Range
Total Parking Spaces 1
Garage Yes
Building
Story 1
Sewer Public Sewer
Water Public
Schools
Elementary Schools Parmenter
Middle Schools Remmington
High Schools Franklin
Others
Pets Allowed Yes w/ Restrictions
Senior Community false





