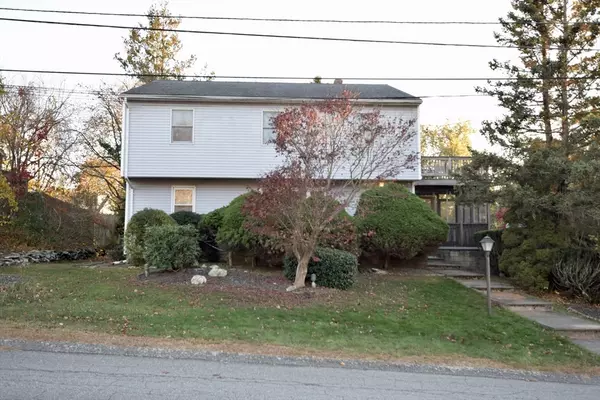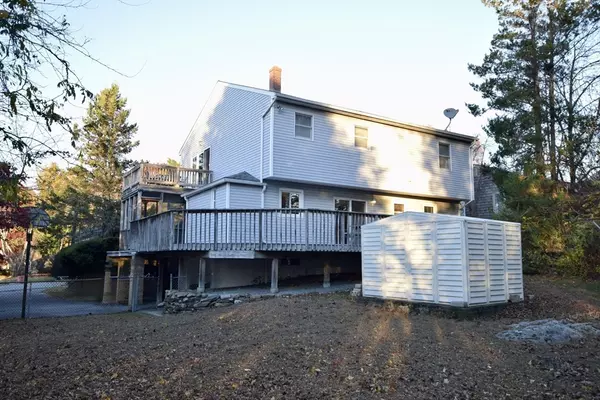
OPEN HOUSE
Sun Dec 22, 11:00am - 12:00pm
UPDATED:
11/26/2024 10:56 PM
Key Details
Property Type Single Family Home
Sub Type Single Family Residence
Listing Status Active
Purchase Type For Sale
Square Footage 2,256 sqft
Price per Sqft $221
MLS Listing ID 73313468
Style Colonial
Bedrooms 3
Full Baths 2
Half Baths 1
HOA Y/N false
Year Built 1951
Annual Tax Amount $4,800
Tax Year 2024
Lot Size 0.290 Acres
Acres 0.29
Property Description
Location
State RI
County Newport
Zoning R30
Direction Please use GPS
Rooms
Basement Full, Partially Finished, Walk-Out Access, Interior Entry, Garage Access
Interior
Heating Forced Air, Oil
Cooling Window Unit(s)
Appliance Water Heater
Exterior
Exterior Feature Porch - Screened, Deck - Wood, Balcony
Garage Spaces 1.0
Community Features Shopping, Highway Access
Waterfront Description Beach Front,Ocean
View Y/N Yes
View Scenic View(s)
Total Parking Spaces 3
Garage Yes
Building
Foundation Concrete Perimeter
Sewer Private Sewer
Water Public
Others
Senior Community false





