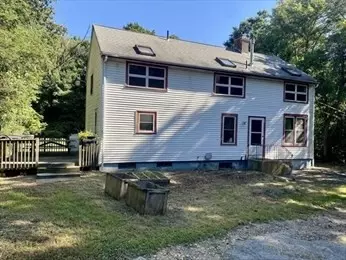UPDATED:
12/05/2024 08:30 AM
Key Details
Property Type Single Family Home
Sub Type Single Family Residence
Listing Status Pending
Purchase Type For Sale
Square Footage 1,848 sqft
Price per Sqft $146
MLS Listing ID 73313033
Style Colonial
Bedrooms 3
Full Baths 2
HOA Y/N false
Year Built 1938
Annual Tax Amount $3,274
Tax Year 2024
Lot Size 1.200 Acres
Acres 1.2
Property Description
Location
State MA
County Worcester
Zoning NR
Direction route 9 to Cutler Rd to W Shore Drive to Burwell
Rooms
Basement Full
Primary Bedroom Level Second
Kitchen Flooring - Wood
Interior
Interior Features Closet, Bonus Room, Sun Room
Heating Baseboard, Oil
Cooling None
Flooring Wood, Carpet, Flooring - Hardwood
Fireplaces Number 1
Appliance Range, Refrigerator
Laundry In Basement
Exterior
Exterior Feature Deck - Wood, Storage
Community Features Shopping, Public School
Waterfront Description Beach Front,Lake/Pond,1/10 to 3/10 To Beach,Beach Ownership(Deeded Rights)
Roof Type Shingle
Total Parking Spaces 6
Garage No
Building
Lot Description Wooded
Foundation Other
Sewer Private Sewer
Water Public
Architectural Style Colonial
Others
Senior Community false




