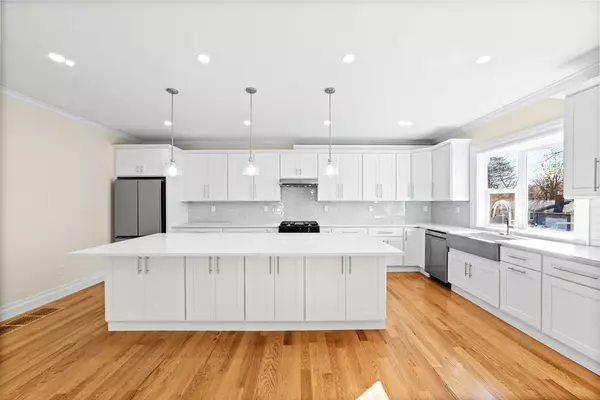
UPDATED:
11/17/2024 08:05 AM
Key Details
Property Type Multi-Family
Sub Type 2 Family - 2 Units Side by Side
Listing Status Active
Purchase Type For Sale
Square Footage 4,250 sqft
Price per Sqft $317
MLS Listing ID 73312272
Bedrooms 7
Full Baths 6
Half Baths 2
Year Built 1925
Annual Tax Amount $8,948
Tax Year 2024
Lot Size 0.390 Acres
Acres 0.39
Property Description
Location
State MA
County Norfolk
Zoning RH
Direction Corner of North Street and Cochato Park
Rooms
Basement Full
Interior
Interior Features Stone/Granite/Solid Counters, Upgraded Cabinets, Upgraded Countertops, Bathroom with Shower Stall, Bathroom With Tub, Open Floorplan, Remodeled, Pantry, Bathroom With Tub & Shower, Living Room, Dining Room, Kitchen, Laundry Room, Sunroom
Heating Central, Forced Air, Natural Gas
Cooling Central Air, Multi Units
Flooring Hardwood
Appliance Range, Dishwasher, Refrigerator, Range Hood
Laundry Washer & Dryer Hookup
Exterior
Garage Spaces 2.0
Community Features Public Transportation
Utilities Available for Gas Range, for Gas Oven
Roof Type Shingle
Total Parking Spaces 10
Garage Yes
Building
Lot Description Corner Lot
Story 6
Foundation Irregular
Sewer Public Sewer
Water Public
Others
Senior Community false





