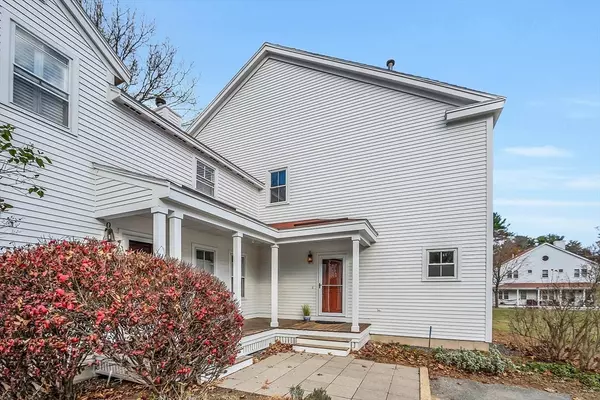
UPDATED:
11/22/2024 10:08 PM
Key Details
Property Type Condo
Sub Type Condominium
Listing Status Pending
Purchase Type For Sale
Square Footage 2,461 sqft
Price per Sqft $304
MLS Listing ID 73312156
Bedrooms 4
Full Baths 2
Half Baths 2
HOA Fees $818/mo
Year Built 1995
Annual Tax Amount $7,948
Tax Year 2024
Property Description
Location
State MA
County Middlesex
Zoning Res
Direction From 2A, turn onto Hanscom Dr, take rotary to Old Bedford Rd, take left into Battle Rd Farm condos.
Rooms
Basement Y
Primary Bedroom Level Second
Dining Room Flooring - Hardwood, Exterior Access, Open Floorplan, Lighting - Pendant
Kitchen Flooring - Stone/Ceramic Tile, Countertops - Stone/Granite/Solid, Exterior Access, Recessed Lighting, Remodeled, Stainless Steel Appliances, Gas Stove
Interior
Interior Features Bathroom, Play Room, Bonus Room, Foyer, Internet Available - Broadband
Heating Forced Air, Natural Gas
Cooling Central Air
Flooring Tile, Carpet, Laminate, Hardwood, Flooring - Stone/Ceramic Tile
Appliance Range, Dishwasher, Disposal, Microwave, Refrigerator, Washer, Dryer
Laundry Flooring - Laminate, In Basement, In Unit, Electric Dryer Hookup, Washer Hookup
Exterior
Exterior Feature Porch, Deck, Professional Landscaping
Community Features Public Transportation, Walk/Jog Trails, Bike Path, Conservation Area, Highway Access, House of Worship, Private School, Public School, T-Station
Utilities Available for Gas Range, for Electric Dryer, Washer Hookup
Roof Type Shingle
Total Parking Spaces 2
Garage No
Building
Story 3
Sewer Private Sewer
Water Public
Schools
Elementary Schools Lincoln Campus
Middle Schools Lincoln Campus
High Schools Lsrh
Others
Pets Allowed Yes
Senior Community false
Acceptable Financing Contract
Listing Terms Contract





