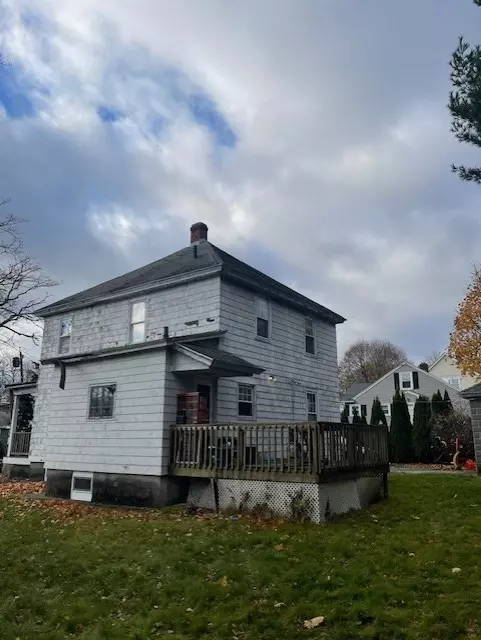
UPDATED:
11/13/2024 10:14 PM
Key Details
Property Type Single Family Home
Sub Type Single Family Residence
Listing Status Active Under Contract
Purchase Type For Sale
Square Footage 1,574 sqft
Price per Sqft $177
MLS Listing ID 73311571
Style Colonial
Bedrooms 3
Full Baths 1
Half Baths 1
HOA Y/N false
Year Built 1920
Annual Tax Amount $4,638
Tax Year 2024
Lot Size 0.290 Acres
Acres 0.29
Property Description
Location
State MA
County Worcester
Zoning RS-7
Direction Burncoat St. to Rexhame Rd. to Beverly Rd. to Varney St. or Lincoln St. to Beverly Rd. to Varney St.
Rooms
Basement Full, Interior Entry, Concrete, Unfinished
Interior
Heating Steam, Oil
Cooling Window Unit(s)
Flooring Tile, Laminate, Hardwood
Exterior
Exterior Feature Deck - Wood
Garage Spaces 2.0
Community Features Public Transportation, Shopping, Park, Walk/Jog Trails, Golf, Medical Facility, Bike Path, Conservation Area, Highway Access, Public School, University
Roof Type Shingle
Total Parking Spaces 4
Garage Yes
Building
Lot Description Cleared, Level
Foundation Concrete Perimeter
Sewer Public Sewer
Water Public
Schools
High Schools Burncoat
Others
Senior Community false





