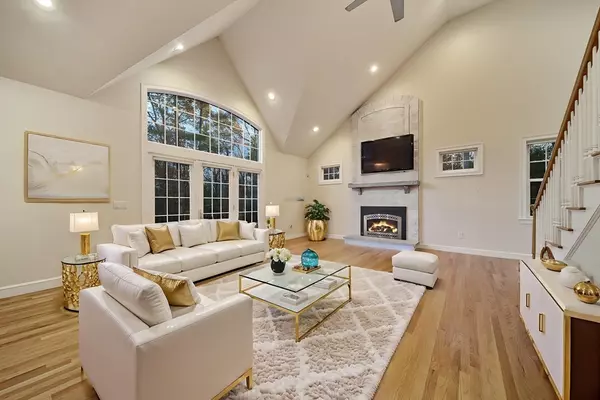
UPDATED:
12/10/2024 08:27 PM
Key Details
Property Type Single Family Home
Sub Type Single Family Residence
Listing Status Pending
Purchase Type For Sale
Square Footage 5,353 sqft
Price per Sqft $223
MLS Listing ID 73311030
Style Colonial,Contemporary
Bedrooms 4
Full Baths 4
Half Baths 1
HOA Y/N false
Year Built 2002
Annual Tax Amount $19,204
Tax Year 2023
Lot Size 5.350 Acres
Acres 5.35
Property Description
Location
State NH
County Hillsborough
Zoning RR
Direction Mack Hill Road to High Meadow stay to the right and #15 will be on your right.
Rooms
Basement Full, Partially Finished, Walk-Out Access, Interior Entry, Radon Remediation System, Concrete
Primary Bedroom Level Second
Interior
Interior Features 3/4 Bath, Bathroom, Exercise Room, Foyer, Game Room, Home Office, Central Vacuum, Sauna/Steam/Hot Tub, Wet Bar
Heating Forced Air, Heat Pump, Natural Gas
Cooling Central Air
Flooring Wood, Tile, Marble, Hardwood
Fireplaces Number 1
Appliance Range, Oven, Dishwasher, Microwave, Refrigerator, Washer, Dryer
Laundry Second Floor
Exterior
Exterior Feature Deck, Hot Tub/Spa, Fenced Yard
Garage Spaces 3.0
Fence Fenced/Enclosed, Fenced
Community Features Walk/Jog Trails, Conservation Area
View Y/N Yes
View Scenic View(s)
Roof Type Shingle
Total Parking Spaces 4
Garage Yes
Building
Lot Description Wooded, Level
Foundation Concrete Perimeter
Sewer Private Sewer
Water Private
Schools
Elementary Schools Wilkins
Middle Schools Amherst Middle
High Schools Souhegan High
Others
Senior Community false





