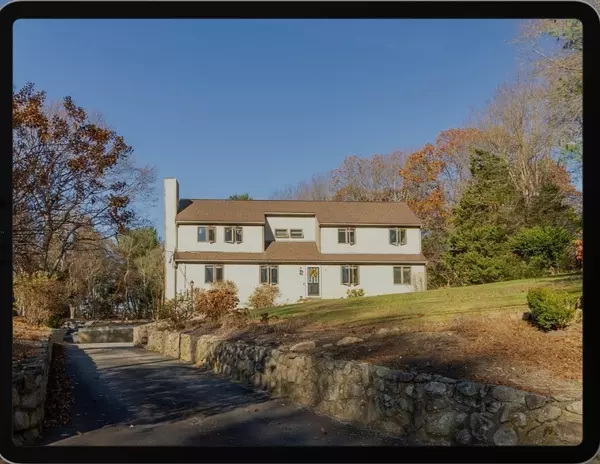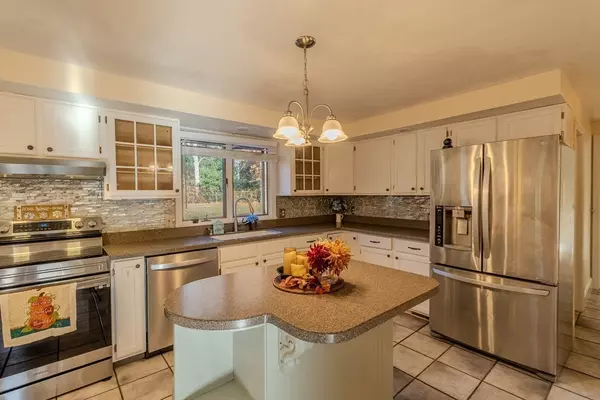
OPEN HOUSE
Sun Dec 22, 10:00am - 11:00am
UPDATED:
12/16/2024 08:05 AM
Key Details
Property Type Single Family Home
Sub Type Single Family Residence
Listing Status Active
Purchase Type For Sale
Square Footage 2,161 sqft
Price per Sqft $300
MLS Listing ID 73310897
Style Colonial,Contemporary
Bedrooms 4
Full Baths 3
HOA Y/N false
Year Built 1993
Annual Tax Amount $6,686
Tax Year 2024
Lot Size 1.000 Acres
Acres 1.0
Property Description
Location
State MA
County Bristol
Zoning r
Direction Rte. 24 to exit 13 N. Main St to L on Friend St. to R on Bayview to L on Howland Rd.
Rooms
Family Room Closet, Flooring - Hardwood
Basement Full, Partial
Primary Bedroom Level Second
Dining Room Flooring - Hardwood
Kitchen Countertops - Stone/Granite/Solid, Kitchen Island, Slider, Peninsula
Interior
Interior Features Slider, Sun Room
Heating Forced Air
Cooling Central Air
Flooring Tile, Hardwood, Flooring - Stone/Ceramic Tile
Fireplaces Number 1
Fireplaces Type Living Room
Appliance Water Heater, Range, Dishwasher, Microwave, Refrigerator
Laundry Second Floor
Exterior
Exterior Feature Deck
Garage Spaces 2.0
Community Features Walk/Jog Trails, Highway Access, Private School, Public School
Total Parking Spaces 6
Garage Yes
Building
Foundation Concrete Perimeter
Sewer Private Sewer
Water Private
Schools
Elementary Schools Berkley
Middle Schools Berkley Middle
High Schools Somersetberkley
Others
Senior Community false





