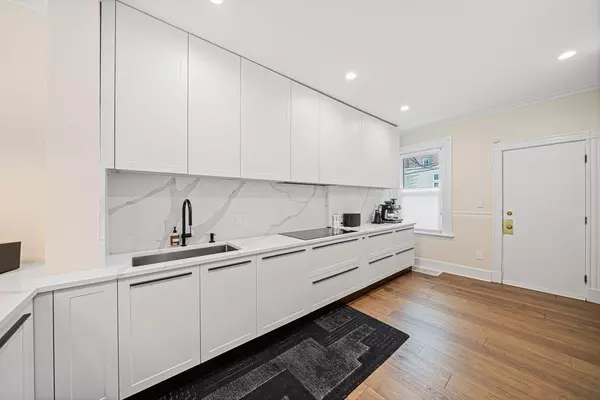UPDATED:
11/22/2024 11:54 PM
Key Details
Property Type Condo
Sub Type Condominium
Listing Status Pending
Purchase Type For Sale
Square Footage 1,275 sqft
Price per Sqft $960
MLS Listing ID 73309507
Bedrooms 2
Full Baths 2
HOA Fees $294/mo
Year Built 1898
Annual Tax Amount $9,558
Tax Year 2024
Property Description
Location
State MA
County Norfolk
Zoning r
Direction Beacon to Strathmore
Rooms
Basement N
Interior
Heating Central, Natural Gas
Cooling Central Air
Flooring Engineered Hardwood
Fireplaces Number 1
Appliance Oven, Dishwasher, Disposal, Microwave, Refrigerator, Washer, Dryer, Range Hood, Cooktop, Range, Rangetop - ENERGY STAR
Laundry Electric Dryer Hookup
Exterior
Exterior Feature Deck, Deck - Wood, Deck - Composite
Community Features Public Transportation, Shopping, Pool, Tennis Court(s), Park, Walk/Jog Trails, Medical Facility, Laundromat, Bike Path, Conservation Area, Public School, T-Station, University
Utilities Available for Electric Range, for Electric Oven, for Electric Dryer
Roof Type Rubber
Total Parking Spaces 2
Garage No
Building
Story 1
Sewer Public Sewer
Water Public
Others
Senior Community false
Acceptable Financing Contract
Listing Terms Contract




