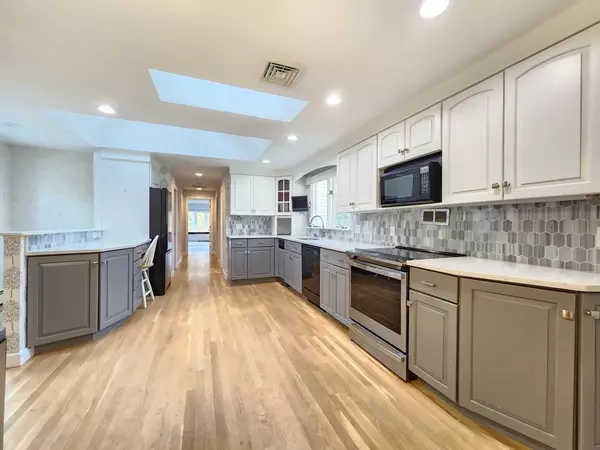
UPDATED:
12/13/2024 05:46 PM
Key Details
Property Type Single Family Home
Sub Type Single Family Residence
Listing Status Active Under Contract
Purchase Type For Sale
Square Footage 3,773 sqft
Price per Sqft $212
Subdivision Adams Road & Kay St
MLS Listing ID 73306484
Style Contemporary
Bedrooms 4
Full Baths 3
Half Baths 1
HOA Y/N false
Year Built 1959
Annual Tax Amount $11,032
Tax Year 2024
Lot Size 0.750 Acres
Acres 0.75
Property Description
Location
State MA
County Worcester
Zoning R
Direction West Main St to Adams Road Home is on Right just before Kay St
Rooms
Family Room Flooring - Wall to Wall Carpet, Gas Stove
Basement Full, Partially Finished, Walk-Out Access, Interior Entry, Garage Access, Sump Pump
Primary Bedroom Level Main, First
Dining Room Flooring - Hardwood, Window(s) - Bay/Bow/Box, Exterior Access, Open Floorplan
Kitchen Skylight, Flooring - Hardwood, Cabinets - Upgraded, Recessed Lighting
Interior
Interior Features Closet, Ceiling Fan(s), Recessed Lighting, Wet bar, Lighting - Overhead, Vestibule, Home Office, Sun Room, Game Room, Bonus Room, Live-in Help Quarters, Mud Room
Heating Baseboard, Oil
Cooling Central Air
Flooring Tile, Carpet, Laminate, Hardwood, Flooring - Wall to Wall Carpet
Fireplaces Number 2
Fireplaces Type Living Room
Appliance Range, Dishwasher, Disposal, Microwave, Refrigerator, Washer, Dryer, Gas Cooktop
Laundry Electric Dryer Hookup, Walk-in Storage, First Floor, Washer Hookup
Exterior
Exterior Feature Porch - Enclosed, Deck, Garden
Garage Spaces 2.0
Community Features Public Transportation, Pool, Tennis Court(s), Golf, T-Station
Utilities Available for Electric Range, for Electric Dryer, Washer Hookup
Roof Type Shingle
Total Parking Spaces 6
Garage Yes
Building
Lot Description Wooded, Level
Foundation Concrete Perimeter
Sewer Public Sewer
Water Public
Others
Senior Community false





