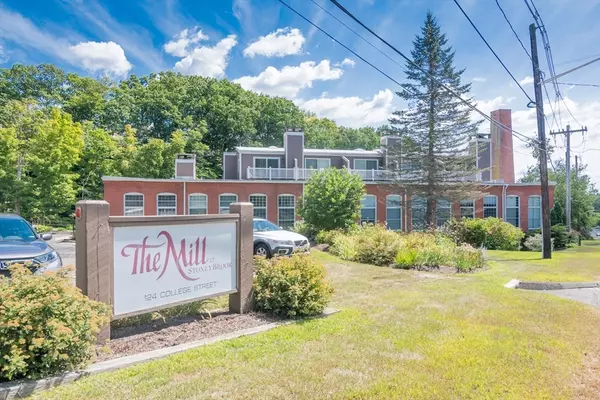
UPDATED:
12/08/2024 11:49 PM
Key Details
Property Type Condo
Sub Type Condominium
Listing Status Active
Purchase Type For Sale
Square Footage 1,022 sqft
Price per Sqft $312
MLS Listing ID 73305805
Bedrooms 2
Full Baths 2
HOA Fees $394/mo
Year Built 1982
Annual Tax Amount $3,874
Tax Year 2024
Property Description
Location
State MA
County Hampshire
Zoning RA1
Direction on 116 use GPS South entrance over the bridge
Rooms
Basement N
Primary Bedroom Level First
Dining Room Flooring - Hardwood, Exterior Access
Kitchen Flooring - Hardwood, Lighting - Overhead
Interior
Heating Electric, Air Source Heat Pumps (ASHP)
Cooling Central Air
Flooring Wood, Tile, Carpet
Fireplaces Number 1
Fireplaces Type Living Room
Appliance Range, Dishwasher, Microwave, Refrigerator, Washer/Dryer
Laundry First Floor, In Unit, Electric Dryer Hookup
Exterior
Exterior Feature Patio
Garage Spaces 1.0
Utilities Available for Electric Range, for Electric Dryer
Waterfront Description Waterfront
Roof Type Shingle,Rubber
Total Parking Spaces 1
Garage Yes
Building
Story 1
Sewer Public Sewer
Water Public
Others
Pets Allowed Yes w/ Restrictions
Senior Community false
Acceptable Financing Contract
Listing Terms Contract





