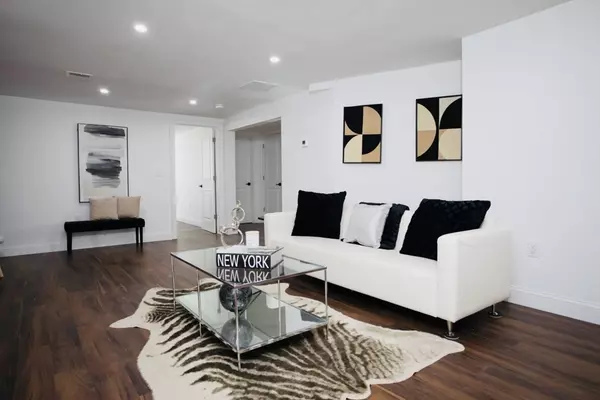
UPDATED:
12/09/2024 08:06 PM
Key Details
Property Type Condo
Sub Type Condominium
Listing Status Pending
Purchase Type For Sale
Square Footage 1,970 sqft
Price per Sqft $502
MLS Listing ID 73304850
Bedrooms 3
Full Baths 3
HOA Fees $200/mo
Year Built 1921
Tax Year 2024
Property Description
Location
State MA
County Middlesex
Zoning R2
Direction Mass Ave. to Mount Vernon St.
Rooms
Family Room Bathroom - Full, Flooring - Vinyl, Exterior Access, Open Floorplan, Remodeled, Lighting - Overhead
Basement Y
Primary Bedroom Level First
Dining Room Flooring - Hardwood, Window(s) - Bay/Bow/Box, Open Floorplan, Recessed Lighting
Kitchen Closet/Cabinets - Custom Built, Flooring - Hardwood, Countertops - Stone/Granite/Solid, Kitchen Island, Open Floorplan, Recessed Lighting
Interior
Heating Natural Gas
Cooling Central Air
Flooring Wood, Engineered Hardwood
Fireplaces Number 1
Fireplaces Type Living Room
Appliance Range, Oven, Dishwasher, Microwave, Refrigerator, Range Hood
Laundry In Basement, In Unit, Electric Dryer Hookup, Washer Hookup
Exterior
Exterior Feature Porch - Enclosed, Deck, Covered Patio/Deck
Garage Spaces 1.0
Community Features Public Transportation, Shopping, Tennis Court(s), Park, Walk/Jog Trails, Medical Facility, Bike Path, House of Worship
Utilities Available for Gas Range, for Electric Oven, for Electric Dryer, Washer Hookup
Total Parking Spaces 1
Garage Yes
Building
Story 2
Sewer Public Sewer
Water Public
Schools
Elementary Schools Bracket/Bishop
Middle Schools Otson
High Schools Arlington
Others
Senior Community false





