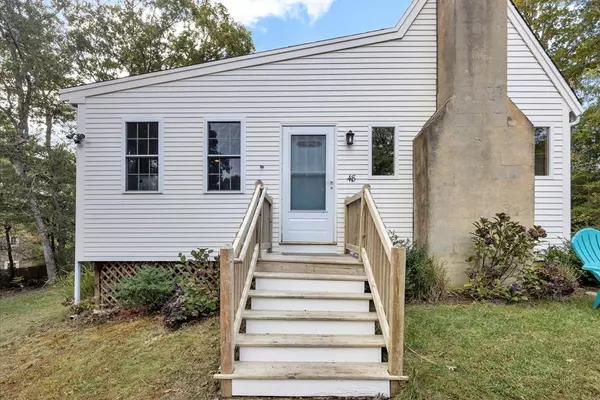
UPDATED:
10/22/2024 03:16 PM
Key Details
Property Type Single Family Home
Sub Type Single Family Residence
Listing Status Active Under Contract
Purchase Type For Sale
Square Footage 1,102 sqft
Price per Sqft $470
MLS Listing ID 73303934
Style Cape
Bedrooms 2
Full Baths 2
HOA Y/N false
Year Built 1975
Annual Tax Amount $4,453
Tax Year 2024
Lot Size 0.490 Acres
Acres 0.49
Property Description
Location
State MA
County Barnstable
Area Forestdale
Zoning R-2
Direction Route 130 to Artisan Way
Rooms
Basement Partial, Bulkhead, Unfinished
Interior
Heating Baseboard, Natural Gas
Cooling Window Unit(s)
Flooring Tile, Laminate
Fireplaces Number 1
Appliance Gas Water Heater, Range, Dishwasher, Microwave, Refrigerator, Washer, Dryer
Laundry Electric Dryer Hookup, Washer Hookup
Exterior
Exterior Feature Porch, Deck, Storage, Fenced Yard
Fence Fenced/Enclosed, Fenced
Community Features Shopping, Park, Walk/Jog Trails, Golf, Medical Facility, Bike Path, Conservation Area, Highway Access, Marina, Private School, Public School
Utilities Available for Electric Range, for Electric Dryer, Washer Hookup
Waterfront false
Waterfront Description Beach Front,Lake/Pond,Ocean,1 to 2 Mile To Beach,Beach Ownership(Public)
Roof Type Shingle
Parking Type Off Street
Total Parking Spaces 4
Garage No
Building
Lot Description Corner Lot, Wooded
Foundation Block
Sewer Private Sewer
Water Public
Schools
Elementary Schools Sandwich
Middle Schools Sandwich
High Schools Sandwich
Others
Senior Community false





