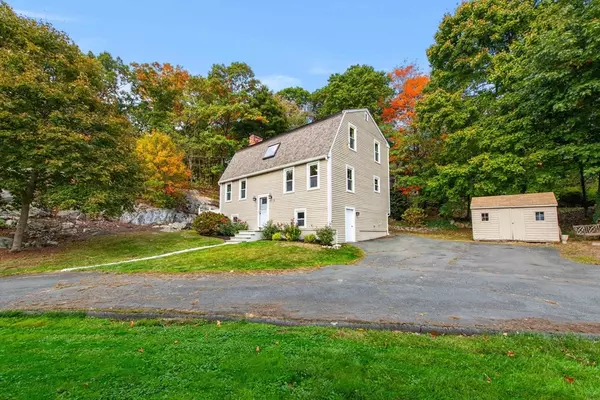
OPEN HOUSE
Sat Oct 19, 12:00pm - 2:00pm
Sun Oct 20, 12:00pm - 2:00pm
UPDATED:
10/18/2024 07:30 AM
Key Details
Property Type Single Family Home
Sub Type Single Family Residence
Listing Status Active
Purchase Type For Sale
Square Footage 1,724 sqft
Price per Sqft $434
MLS Listing ID 73303750
Bedrooms 3
Full Baths 1
Half Baths 1
HOA Y/N false
Year Built 1984
Annual Tax Amount $6,754
Tax Year 2024
Lot Size 10,018 Sqft
Acres 0.23
Property Description
Location
State MA
County Essex
Zoning R10
Direction Bisson Street to Locust Street. House on left of shared driveway.
Rooms
Basement Full, Interior Entry, Unfinished
Primary Bedroom Level Second
Interior
Heating Forced Air, Oil
Cooling Window Unit(s)
Flooring Tile, Carpet, Hardwood
Fireplaces Number 1
Appliance Range, Dishwasher, Disposal, Microwave, Refrigerator, Washer, Dryer
Laundry In Basement, Electric Dryer Hookup, Washer Hookup
Exterior
Exterior Feature Deck, Storage
Community Features Public Transportation, Shopping, Tennis Court(s), Park, Walk/Jog Trails, Golf, Medical Facility, Conservation Area, Highway Access, House of Worship, Marina, Private School, Public School, University
Utilities Available for Electric Range, for Electric Dryer, Washer Hookup
Waterfront false
Roof Type Shingle
Parking Type Paved Drive, Shared Driveway, Paved
Total Parking Spaces 4
Garage No
Building
Foundation Concrete Perimeter
Sewer Public Sewer
Water Public
Schools
Elementary Schools Hannah
Middle Schools Beverly Middle
High Schools Beverly High
Others
Senior Community false





