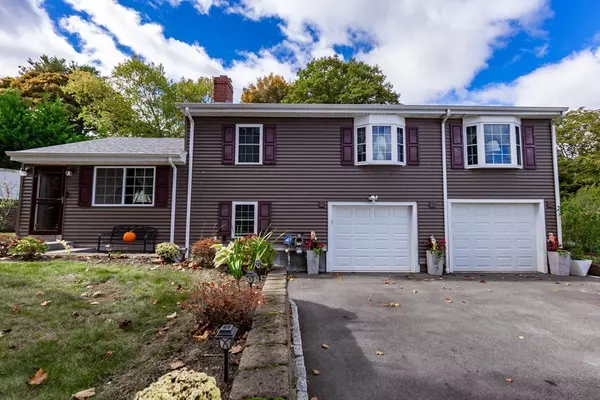
OPEN HOUSE
Sat Oct 19, 1:00pm - 2:30pm
Sun Oct 20, 1:00pm - 2:30pm
UPDATED:
10/17/2024 03:00 PM
Key Details
Property Type Single Family Home
Sub Type Single Family Residence
Listing Status Active
Purchase Type For Sale
Square Footage 1,832 sqft
Price per Sqft $526
MLS Listing ID 73303431
Style Split Entry
Bedrooms 4
Full Baths 3
HOA Y/N false
Year Built 1950
Annual Tax Amount $5,713
Tax Year 2024
Lot Size 0.400 Acres
Acres 0.4
Property Description
Location
State MA
County Essex
Area West Peabody
Zoning res
Direction Rt114 to Mount Pleasant Drive
Rooms
Basement Full, Garage Access
Interior
Heating Central, Forced Air, Wood Stove
Cooling Central Air
Flooring Wood
Fireplaces Number 2
Appliance Gas Water Heater, Range, Dishwasher, Disposal, Microwave, Refrigerator, Freezer, Washer, Dryer
Exterior
Exterior Feature Patio
Garage Spaces 2.0
Community Features Public Transportation, Shopping, Park, Golf, Medical Facility, Laundromat, Bike Path, Highway Access, Public School
Utilities Available for Gas Range
Waterfront false
Roof Type Shingle
Parking Type Attached, Paved
Total Parking Spaces 4
Garage Yes
Building
Lot Description Corner Lot
Foundation Concrete Perimeter
Sewer Public Sewer
Water Public
Others
Senior Community false





