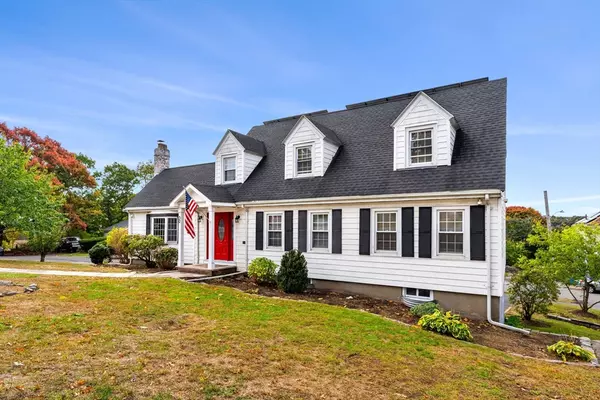
OPEN HOUSE
Sat Oct 19, 11:00am - 1:00pm
Sun Oct 20, 12:00pm - 1:30pm
UPDATED:
10/18/2024 07:30 AM
Key Details
Property Type Single Family Home
Sub Type Single Family Residence
Listing Status Active
Purchase Type For Sale
Square Footage 3,772 sqft
Price per Sqft $185
Subdivision Tower Hill
MLS Listing ID 73303399
Style Cape
Bedrooms 4
Full Baths 3
Half Baths 1
HOA Y/N false
Year Built 1941
Annual Tax Amount $6,153
Tax Year 2024
Lot Size 0.480 Acres
Acres 0.48
Property Description
Location
State MA
County Essex
Area West Lynn
Zoning R2
Direction Boston to Tower Ave to Ridge Ave
Rooms
Family Room Cedar Closet(s), Flooring - Hardwood, Wet Bar, Exterior Access
Basement Partially Finished, Walk-Out Access, Garage Access
Primary Bedroom Level First
Dining Room Closet/Cabinets - Custom Built, Flooring - Hardwood, French Doors, Crown Molding
Kitchen Flooring - Hardwood, Countertops - Stone/Granite/Solid, Cabinets - Upgraded, Stainless Steel Appliances
Interior
Interior Features Bathroom - Full, Bathroom - With Shower Stall, Closet, Ceiling Fan(s), Bathroom, Bonus Room, Mud Room
Heating Steam, Natural Gas
Cooling Window Unit(s), None
Flooring Flooring - Hardwood, Laminate
Fireplaces Number 2
Fireplaces Type Family Room, Living Room
Appliance Gas Water Heater, Tankless Water Heater, Range, Dishwasher, Disposal, Refrigerator, Freezer, Washer, Dryer, Range Hood
Laundry In Basement
Exterior
Garage Spaces 1.0
Community Features Public Transportation, Shopping, Park, Bike Path, Conservation Area, Highway Access, Public School
Utilities Available for Gas Range, Generator Connection
Waterfront false
Waterfront Description Beach Front,Ocean,1 to 2 Mile To Beach
Parking Type Under, Off Street, Paved
Total Parking Spaces 8
Garage Yes
Building
Lot Description Gentle Sloping
Foundation Block
Sewer Public Sewer
Water Public
Others
Senior Community false
Acceptable Financing Contract
Listing Terms Contract





