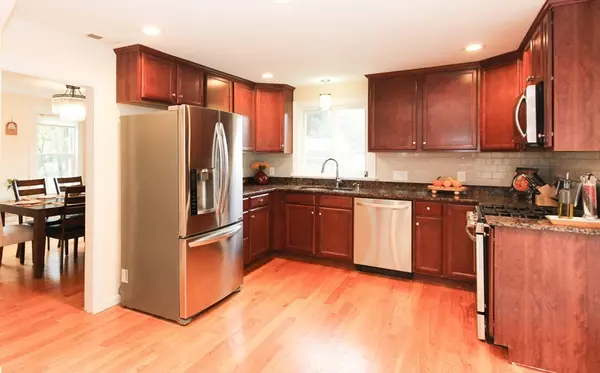
OPEN HOUSE
Fri Oct 18, 4:30pm - 6:30pm
Sat Oct 19, 12:00pm - 2:00pm
Sun Oct 20, 12:00pm - 2:00pm
UPDATED:
10/17/2024 10:09 PM
Key Details
Property Type Single Family Home
Sub Type Single Family Residence
Listing Status Active
Purchase Type For Sale
Square Footage 2,528 sqft
Price per Sqft $276
MLS Listing ID 73300240
Style Colonial
Bedrooms 4
Full Baths 2
HOA Y/N false
Year Built 1930
Annual Tax Amount $8,225
Tax Year 2024
Lot Size 0.300 Acres
Acres 0.3
Property Description
Location
State MA
County Norfolk
Zoning AR-1
Direction Rt. 109 to Holliston
Rooms
Basement Full, Finished, Bulkhead
Interior
Heating Forced Air, Baseboard
Cooling Central Air
Flooring Wood, Laminate
Fireplaces Number 1
Appliance Gas Water Heater, Range, Dishwasher, Disposal, Microwave, Refrigerator, Washer, Dryer
Laundry Electric Dryer Hookup
Exterior
Exterior Feature Deck - Wood
Garage Spaces 2.0
Community Features Shopping, Tennis Court(s), Walk/Jog Trails
Utilities Available for Gas Range, for Electric Dryer
Waterfront false
Roof Type Shingle
Parking Type Detached, Garage Door Opener, Paved Drive
Total Parking Spaces 4
Garage Yes
Building
Foundation Block
Sewer Public Sewer
Water Public
Others
Senior Community false





