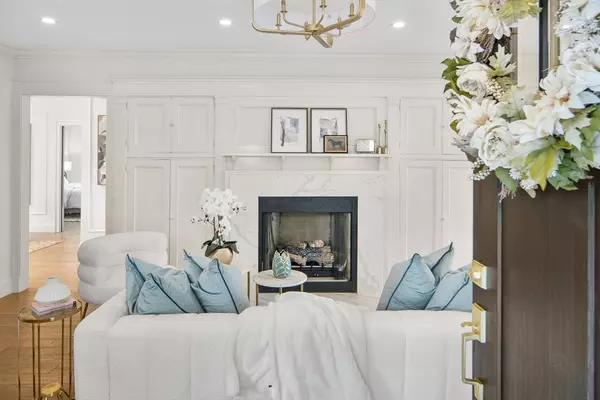
UPDATED:
12/04/2024 06:47 PM
Key Details
Property Type Single Family Home
Sub Type Single Family Residence
Listing Status Pending
Purchase Type For Sale
Square Footage 2,147 sqft
Price per Sqft $458
MLS Listing ID 73301401
Style Colonial,Bungalow,Mid-Century Modern
Bedrooms 3
Full Baths 2
Half Baths 1
HOA Y/N false
Year Built 1920
Annual Tax Amount $9,561
Tax Year 2024
Lot Size 0.290 Acres
Acres 0.29
Property Description
Location
State MA
County Essex
Zoning A-2
Direction Great Location!-Humphrey to Salem Street.
Rooms
Basement Partial
Primary Bedroom Level Main, First
Dining Room Flooring - Wood, Window(s) - Bay/Bow/Box, Balcony / Deck
Kitchen Skylight, Flooring - Wood, Kitchen Island, Cabinets - Upgraded, Exterior Access
Interior
Heating Forced Air
Cooling Central Air
Flooring Wood, Tile, Hardwood
Fireplaces Number 1
Fireplaces Type Living Room
Appliance Dishwasher, Disposal, Microwave, Refrigerator
Exterior
Exterior Feature Porch
Garage Spaces 2.0
Community Features Public Transportation, Shopping, Park, Golf, Public School
Utilities Available for Gas Range
Waterfront Description Beach Front,Ocean,0 to 1/10 Mile To Beach
Total Parking Spaces 4
Garage Yes
Building
Foundation Block
Sewer Public Sewer
Water Public
Others
Senior Community false





