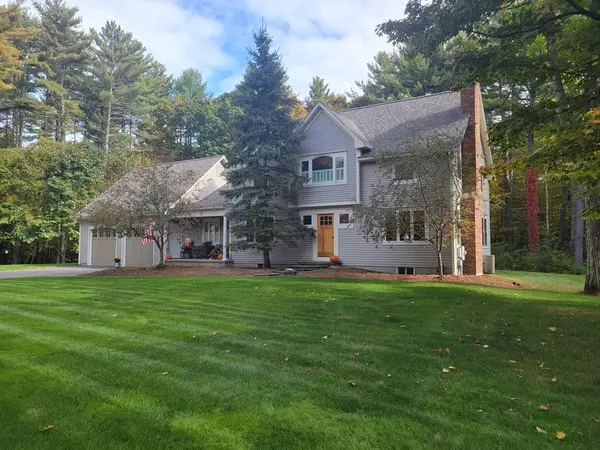
UPDATED:
10/14/2024 05:31 PM
Key Details
Property Type Single Family Home
Sub Type Single Family Residence
Listing Status Pending
Purchase Type For Sale
Square Footage 3,000 sqft
Price per Sqft $311
Subdivision Leeds Neighborhood
MLS Listing ID 73299048
Style Colonial
Bedrooms 5
Full Baths 3
Half Baths 1
HOA Y/N false
Year Built 2003
Annual Tax Amount $9,922
Tax Year 2024
Lot Size 2.720 Acres
Acres 2.72
Property Description
Location
State MA
County Hampshire
Zoning WSP
Direction Chesterfield Rd or Ryan Rd to Sylvester Rd
Rooms
Family Room Flooring - Wood, Open Floorplan
Basement Full, Interior Entry, Garage Access, Bulkhead, Radon Remediation System, Concrete
Primary Bedroom Level Main, First
Kitchen Vaulted Ceiling(s), Open Floorplan, Slider, Gas Stove
Interior
Interior Features Bathroom - Full, Home Office, Bonus Room
Heating Forced Air, Oil, Active Solar
Cooling Central Air
Flooring Flooring - Wall to Wall Carpet
Fireplaces Number 1
Fireplaces Type Living Room
Appliance Water Heater
Laundry Main Level, Gas Dryer Hookup, First Floor
Exterior
Exterior Feature Porch - Screened, Deck, Storage, Barn/Stable, Fruit Trees
Garage Spaces 3.0
Community Features Pool, Park, Walk/Jog Trails, Golf, Medical Facility, Bike Path, Conservation Area, Public School
Waterfront false
Waterfront Description Beach Front,Lake/Pond,1 to 2 Mile To Beach,Beach Ownership(Public)
Roof Type Shingle
Parking Type Attached, Garage Door Opener, Garage Faces Side, Barn, Paved Drive, Off Street, Paved
Total Parking Spaces 3
Garage Yes
Building
Lot Description Wooded, Cleared, Level
Foundation Concrete Perimeter
Sewer Private Sewer
Water Private
Schools
Elementary Schools Leeds (K-5)
Middle Schools Jfk (6-8)
High Schools N'Tonhigh(9-12)
Others
Senior Community false





