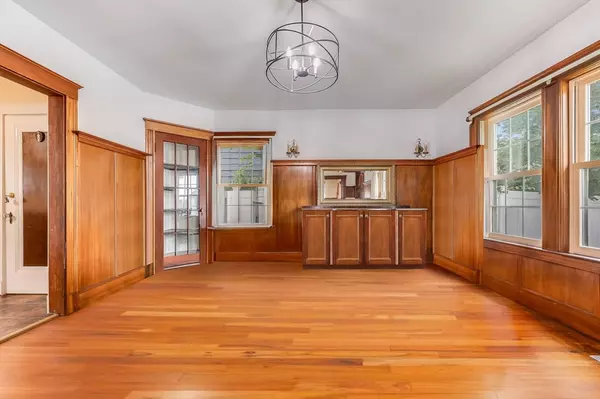
UPDATED:
12/08/2024 03:10 PM
Key Details
Property Type Single Family Home
Sub Type Single Family Residence
Listing Status Pending
Purchase Type For Sale
Square Footage 1,736 sqft
Price per Sqft $414
MLS Listing ID 73298766
Style Colonial
Bedrooms 4
Full Baths 1
Half Baths 1
HOA Y/N false
Year Built 1932
Annual Tax Amount $7,979
Tax Year 2024
Lot Size 4,791 Sqft
Acres 0.11
Property Description
Location
State MA
County Norfolk
Area Merrymount
Zoning RESA
Direction Corner of Quincy Shore Drive & Sea Street
Rooms
Basement Unfinished
Interior
Heating Forced Air, Natural Gas
Cooling Central Air
Flooring Hardwood
Fireplaces Number 1
Appliance Tankless Water Heater, Dishwasher, Trash Compactor, Refrigerator, Freezer, Washer, Dryer
Laundry Gas Dryer Hookup
Exterior
Exterior Feature Patio, Balcony, Fenced Yard
Garage Spaces 1.0
Fence Fenced/Enclosed, Fenced
Community Features Public Transportation, Park, Walk/Jog Trails, Bike Path, Highway Access, House of Worship, Marina, Public School, T-Station
Utilities Available for Gas Range, for Gas Oven, for Gas Dryer
Waterfront Description Beach Front,0 to 1/10 Mile To Beach
Roof Type Shingle
Total Parking Spaces 3
Garage Yes
Building
Foundation Concrete Perimeter
Sewer Public Sewer
Water Public
Others
Senior Community false





