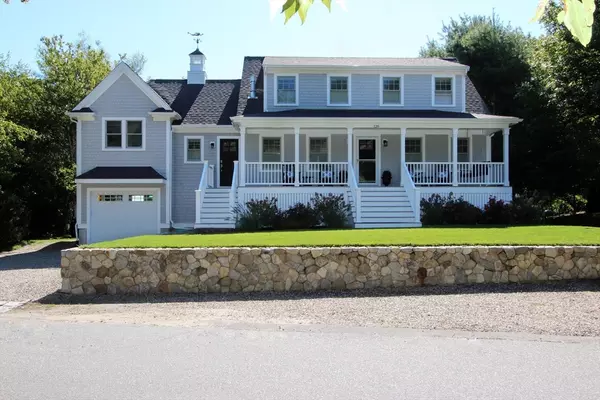UPDATED:
10/26/2024 12:47 PM
Key Details
Property Type Single Family Home
Sub Type Single Family Residence
Listing Status Active
Purchase Type For Sale
Square Footage 2,263 sqft
Price per Sqft $1,016
MLS Listing ID 73297265
Style Contemporary
Bedrooms 3
Full Baths 3
Half Baths 1
HOA Fees $500/ann
HOA Y/N true
Year Built 2023
Annual Tax Amount $10,581
Tax Year 2024
Lot Size 9,147 Sqft
Acres 0.21
Property Description
Location
State MA
County Barnstable
Area Popponesset
Zoning 101
Direction right at main entrance. left at stop sign. house on right
Rooms
Basement Full, Unfinished
Interior
Heating Central, Forced Air
Cooling Central Air
Fireplaces Number 1
Exterior
Garage Spaces 1.0
Waterfront Description Waterfront,Beach Front,Pond,Ocean,1/10 to 3/10 To Beach,Beach Ownership(Private,Public,Association)
View Y/N Yes
View Scenic View(s)
Total Parking Spaces 2
Garage Yes
Building
Lot Description Level
Foundation Concrete Perimeter
Sewer Private Sewer
Water Public
Architectural Style Contemporary
Others
Senior Community false




