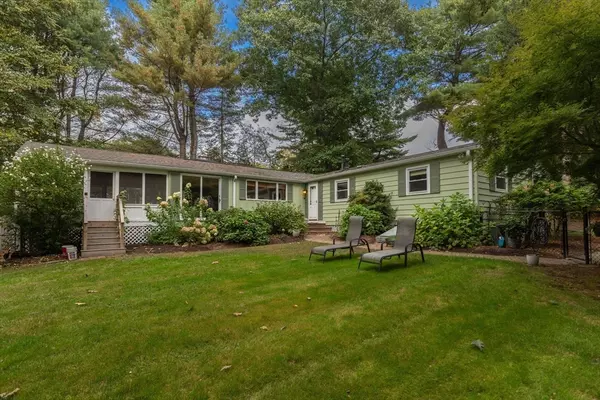
UPDATED:
10/10/2024 03:44 PM
Key Details
Property Type Single Family Home
Sub Type Single Family Residence
Listing Status Pending
Purchase Type For Sale
Square Footage 1,666 sqft
Price per Sqft $299
MLS Listing ID 73296649
Style Ranch
Bedrooms 2
Full Baths 1
Half Baths 1
HOA Y/N false
Year Built 1970
Annual Tax Amount $6,271
Tax Year 2024
Lot Size 0.770 Acres
Acres 0.77
Property Description
Location
State MA
County Essex
Zoning CCD
Direction Rte 1 South Bound between Glen St and Elm St
Rooms
Family Room Ceiling Fan(s), Flooring - Hardwood, Deck - Exterior, Exterior Access, Recessed Lighting, Lighting - Sconce, Lighting - Overhead
Basement Full, Interior Entry, Bulkhead, Concrete, Unfinished
Primary Bedroom Level First
Dining Room Flooring - Hardwood, Window(s) - Bay/Bow/Box, Lighting - Sconce, Lighting - Overhead
Kitchen Ceiling Fan(s), Flooring - Stone/Ceramic Tile, Dining Area, Pantry, Country Kitchen, Lighting - Overhead
Interior
Interior Features Closet, Entrance Foyer, Central Vacuum, Internet Available - Unknown
Heating Central, Forced Air, Oil
Cooling Central Air
Flooring Tile, Hardwood, Flooring - Hardwood
Fireplaces Number 1
Fireplaces Type Family Room
Appliance Water Heater, Range, Dishwasher, Microwave, Refrigerator, Washer, Dryer, Vacuum System
Laundry Electric Dryer Hookup, Washer Hookup, In Basement
Exterior
Exterior Feature Porch - Screened, Rain Gutters, Storage, Screens, Fenced Yard, Garden, Stone Wall
Fence Fenced
Community Features Shopping, Conservation Area, Highway Access, Private School
Utilities Available for Electric Range, for Electric Dryer, Washer Hookup
Waterfront Description Waterfront,Stream,River,Frontage
Roof Type Shingle
Total Parking Spaces 3
Garage No
Building
Lot Description Gentle Sloping
Foundation Concrete Perimeter
Sewer Private Sewer
Water Public
Schools
Elementary Schools Pine Grove K-5
Middle Schools Triton
High Schools Triton
Others
Senior Community false





